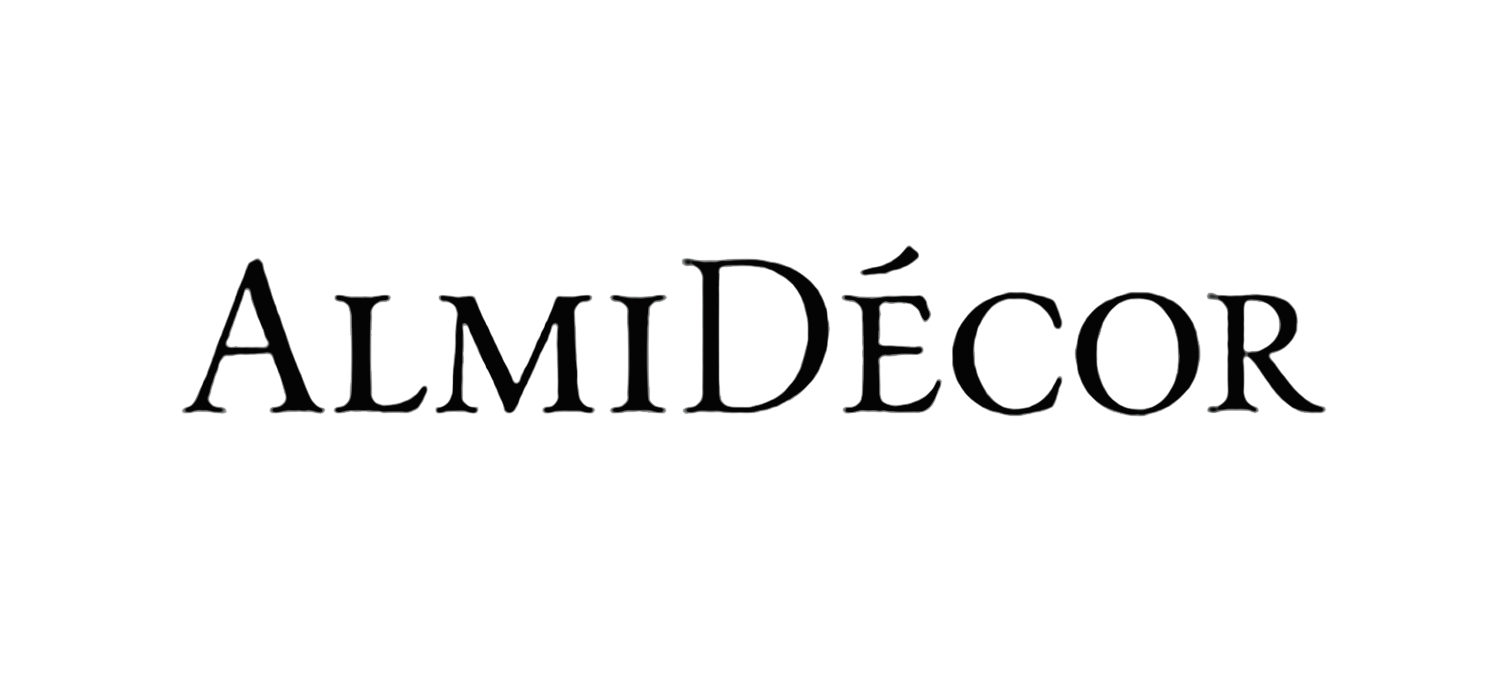← Back
Portfolio
Traditional Kitchen Design – Haverhill MA


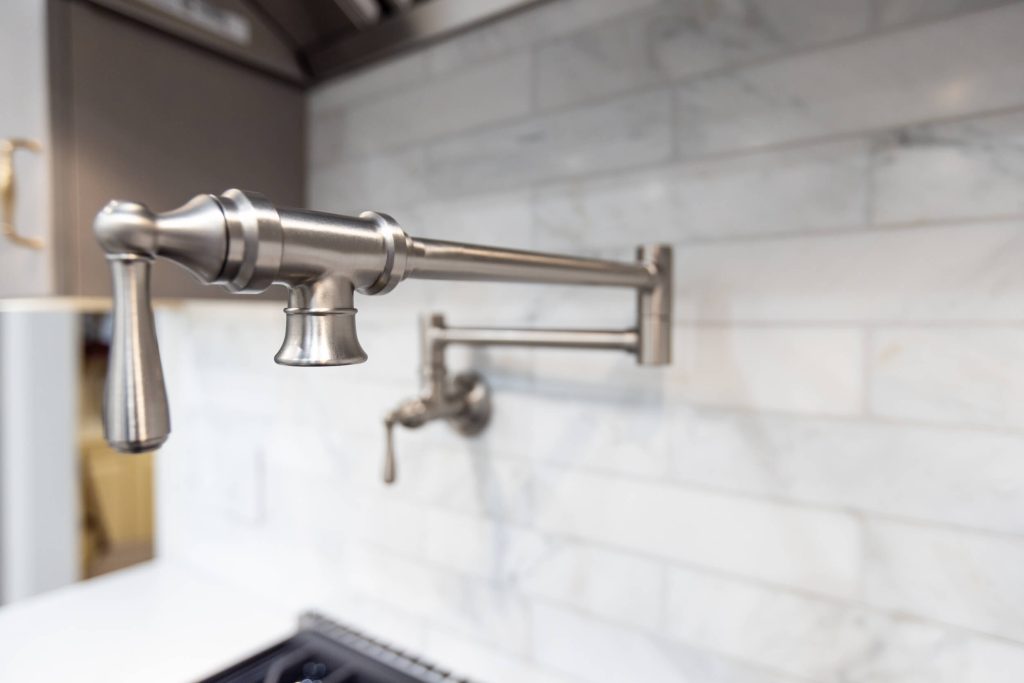
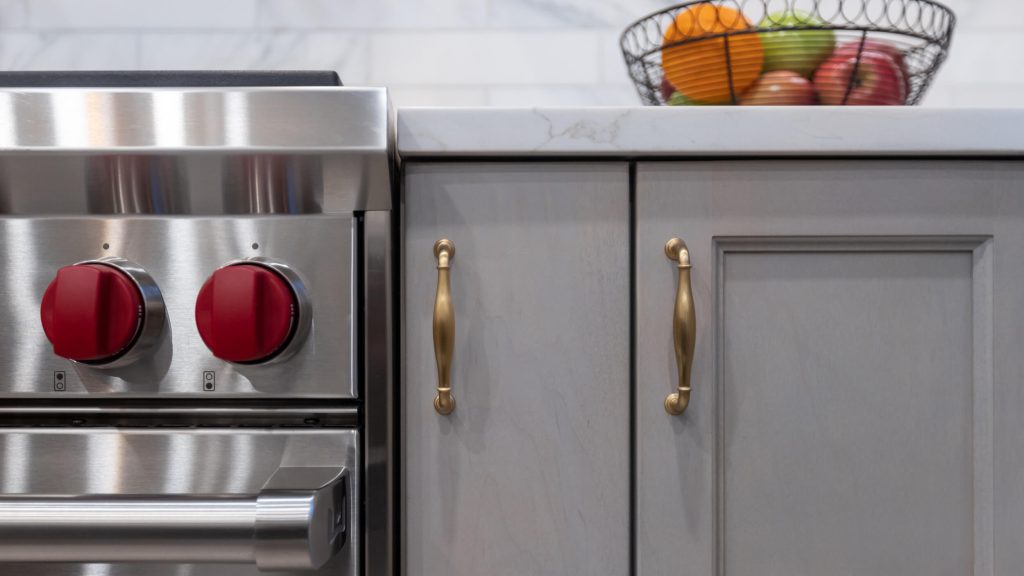
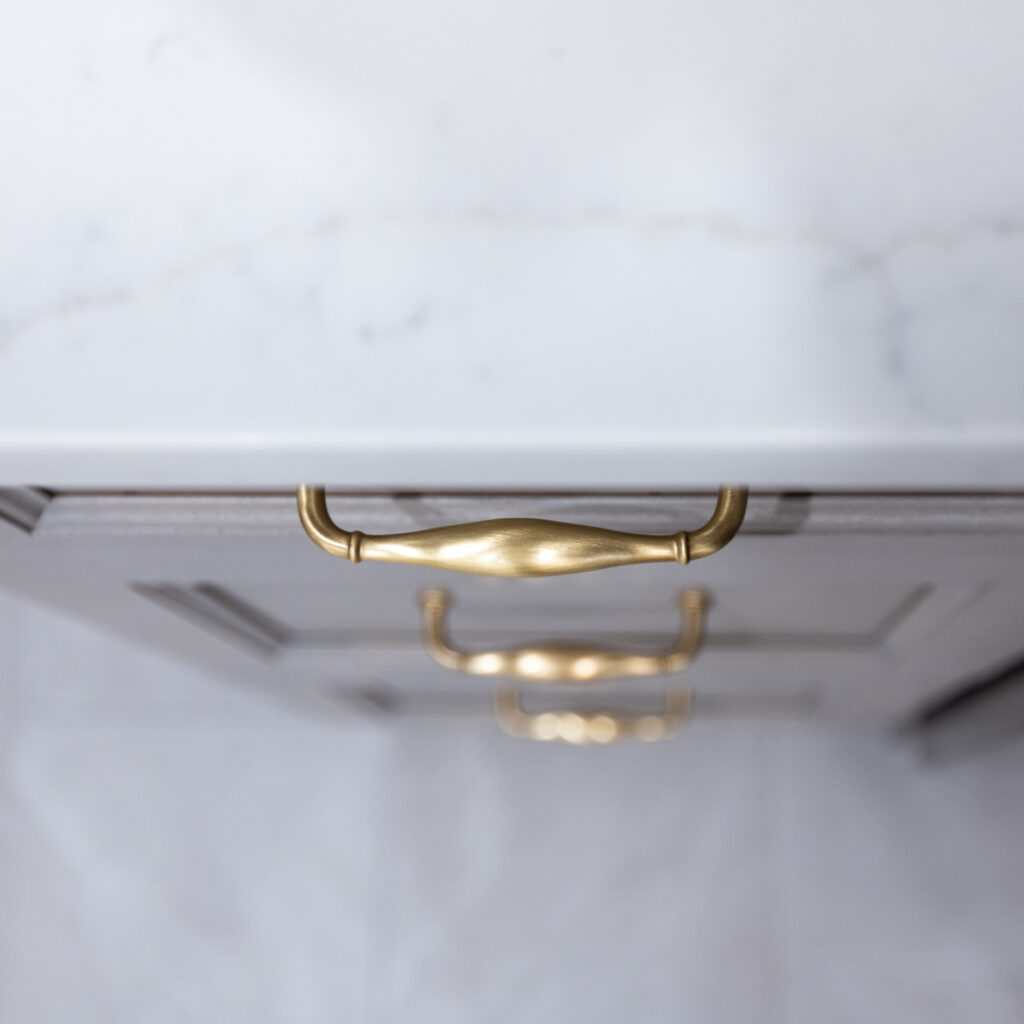
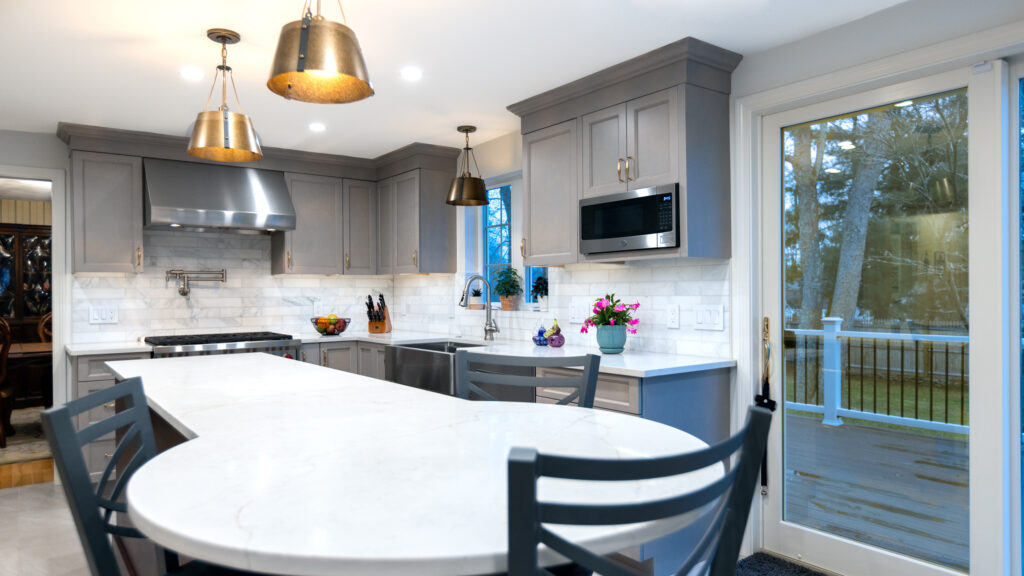
Project Description
For this interior renovation project in Haverhill, MA, our clients collaborated with both our Interior Design and Construction teams to transform their kitchen and adjacent half bathroom. The renovation focused on updating and modernizing these spaces to create a stylish, functional area suitable for family gatherings and entertaining. Together, our team redesigned the interior layout to enhance flow and usability, resulting in an inviting, family-centered kitchen and a complementary half bath that align perfectly with the home’s style.
Kitchen and Bathroom Renovation Project Plan
This renovation aimed to update both the kitchen and half bathroom, focusing on materials and layout improvements while maintaining the original footprint.
- Collaborative Design and Layout Planning: Our Interior Design and Construction teams worked closely with the clients to optimize the layout, ensuring enough storage and a central kitchen island that serves as a focal point for gathering. By refining the existing space, we achieved a better flow, making the kitchen an ideal spot for both daily family use and entertaining guests.
- Harmonized Half Bathroom Design: The adjacent half bath was updated to complement the kitchen’s new look, using design elements that connect both spaces seamlessly. Our goal was to create a cohesive aesthetic that would integrate the two rooms without making the bathroom feel out of place.
Kitchen Renovation Design: Blending Cool and Warm Elements
In designing the kitchen, we focused on creating a balanced color scheme that blends cool and warm tones, offering both style and comfort.
- Custom Cabinetry and Countertops: The kitchen features custom gray shaker cabinets that provide a cool, neutral base, while white quartz countertops add a sleek, modern touch.
- Warm Accents for Visual Interest: Brown accents on the island base and gold hardware fixtures bring warmth and depth to the space, creating a welcoming atmosphere that feels both contemporary and cozy.
- Marble Subway Tile Backsplash: A marble subway tile backsplash unites the cool tones of the cabinets and countertops with the warmth of the hardware and island base, achieving a sophisticated, balanced look.
Functional Enhancements and Practical Interior Design Solutions
Our interior design renovation plan also focused on making the kitchen more energy-efficient and functional, especially for family dining and meal preparation.
- Energy-Efficient Flooring Upgrade: We replaced the existing wood flooring with energy-efficient tile, providing a durable and stylish base for the kitchen that complements the new design.
- Integrated Dining and Prep Space: By blending the shapes of the kitchen island and the dining table, we created more walkable space around the kitchen while increasing countertop area for cooking and prep work. This integrated interior design allows the kitchen to serve as a multipurpose space for dining, socializing, and meal preparation.
Addressing Interior Design Challenges with Innovative Solutions
During the renovation, we encountered a challenge with the kitchen interior design layout that required a creative approach.
- Resolving Space Constraints Around the Island: The original layout caused the refrigerator doors to collide with the kitchen island. Our solution was to add a circular seating area at the opposite end of the island. This adjustment not only solved the spacing issue but also introduced a unique, comfortable seating area that enhances the overall kitchen experience.
- Enhanced Dining Comfort: The circular seating area provides additional legroom, making it an ideal spot for family meals and casual gatherings. This solution enhances both the functionality and comfort of the kitchen, creating an inviting area where the family can enjoy time together.
A Refined, Functional Kitchen and Bathroom Transformation
The completed project in Haverhill now boasts a stylish and highly functional kitchen and bathroom that reflect both modern interior design and family-friendly features.
- Inviting Gathering Space: With its custom cabinetry, warm accents, and thoughtfully designed layout, the kitchen is now a welcoming space that accommodates both cooking and entertaining with ease.
- Integrated Interior Design Aesthetic: The cohesive design between the kitchen and bathroom creates a sense of unity, enhancing the overall aesthetic of the home.
- Solutions-Oriented Design Approach: Our team’s problem-solving approach led to an innovative kitchen island design that maximized both space and comfort, making the kitchen a versatile and enjoyable space for the entire family.
By blending modern materials with custom design and practical solutions, we transformed the kitchen and bathroom into areas that the family can enjoy for years to come. The renovation reflects Liviazi’s commitment to creating spaces that meet our clients’ needs while delivering style, comfort, and functionality.
Our partners
Click for more info ↓






