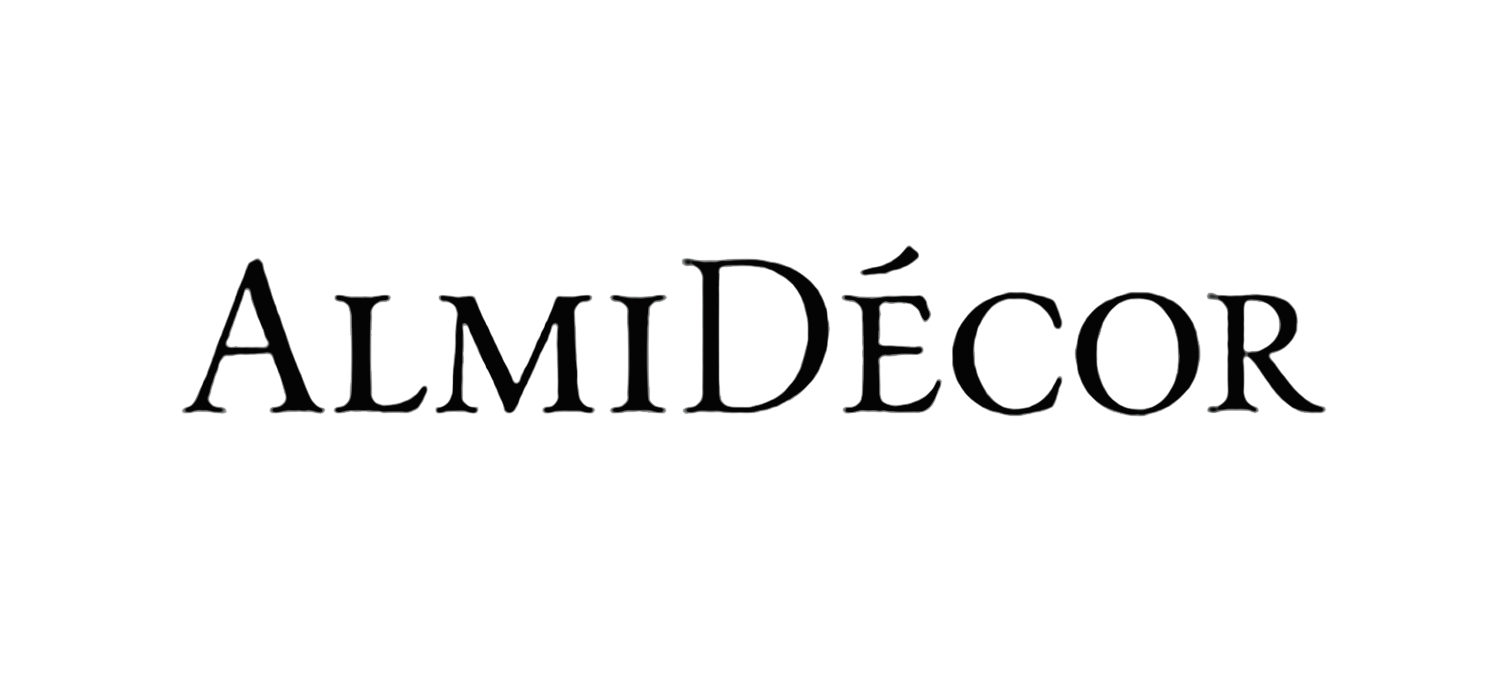← Back
Portfolio
Traditional Bathroom Design – Hamilton, MA


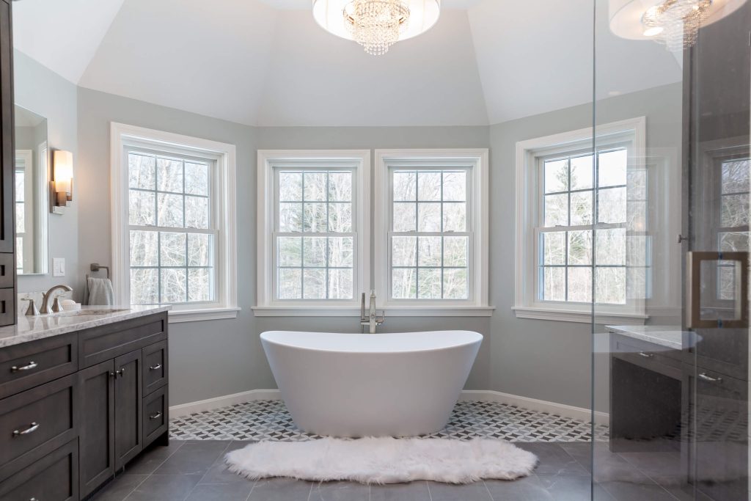
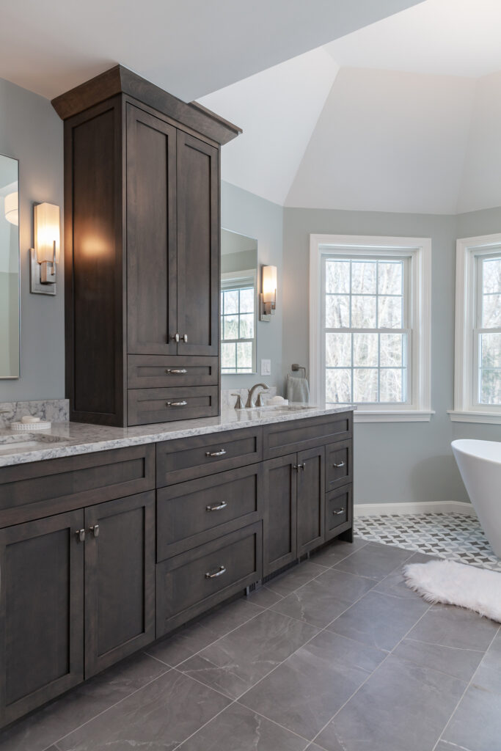
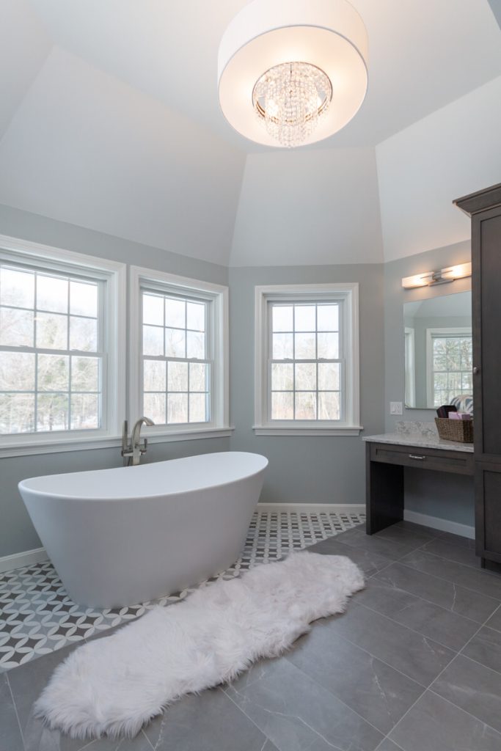
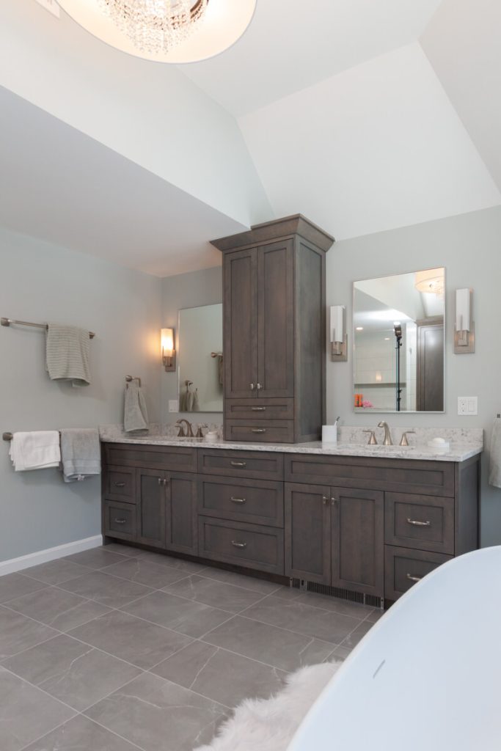
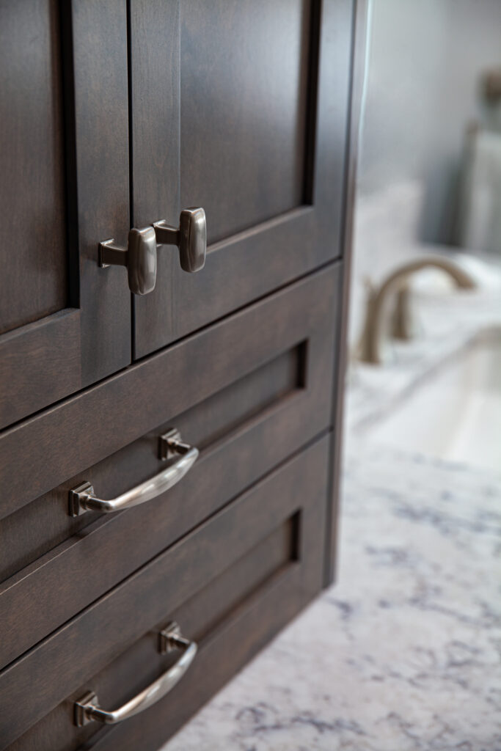
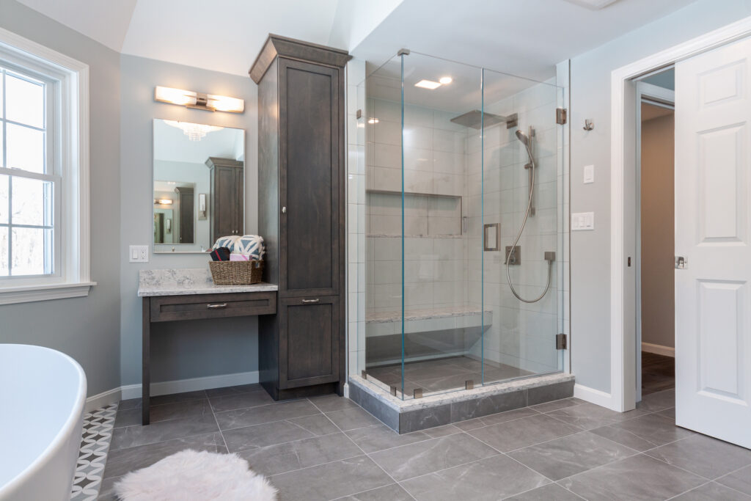
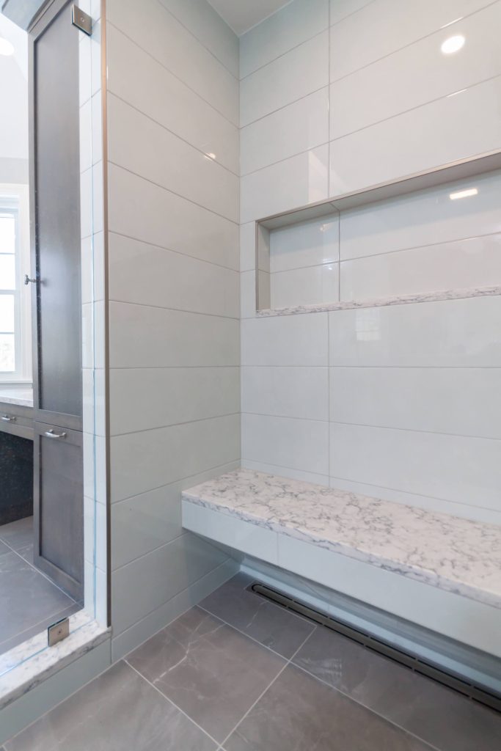
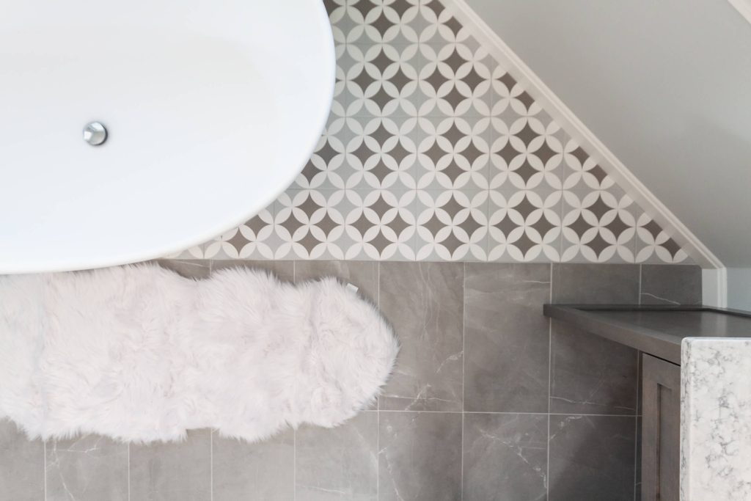
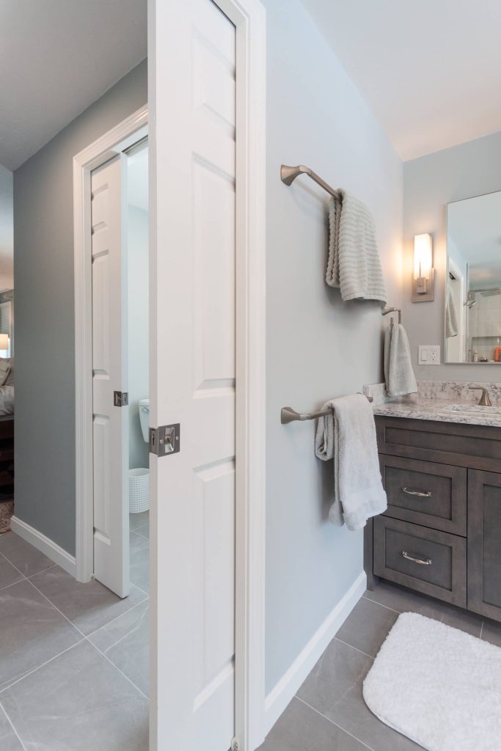
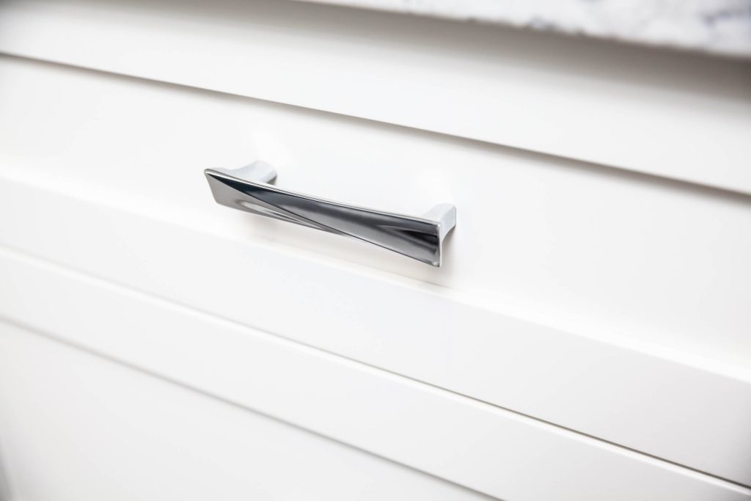
Project Description
The Liviazi interior design team revitalized this suburban home in Hamilton, MA, originally built in the early ‘90s, with a modern approach to bathroom design. Our team transformed both the master ensuite and the children’s bathroom, creating a more functional, stylish, and inviting space for the family to enjoy. This master bathroom renovation showcases our commitment to high-quality interior design and our dedication to blending high end style with function.
Renovation Project Plan
Our goal for this renovation was to enhance the functionality and flow of the master bathroom and children’s bathroom while achieving a cohesive design that unites both spaces.
Master Ensuite Vision: For the master ensuite, we envisioned a sanctuary-like retreat for the parents, introducing a sense of luxury. Prioritizing storage and organization, we integrated custom cabinetry, creating an uncluttered and harmonious environment.
Children’s Bathroom Vision: In the children’s bathroom, our design focused on maximizing space. The layout was reimagined to accommodate a washer and dryer unit, ensuring a functional and efficient space for family use.
Cohesive Design Approach: While each bathroom has its own unique touches, a cohesive aesthetic connects the two spaces, creating a harmonious look and feel throughout.
Renovation Project Results
The outcome of this renovation project was a complete transformation of the master ensuite and children’s bathroom, tailored to the family’s specific needs.
Master Ensuite Highlights: The master bathroom design emphasizes both elegance and utility. Custom cabinets and vanities with built-in outlets allow for concealed storage and clutter-free countertops, maintaining a streamlined appearance. These features enable the clients to enjoy a functional yet luxurious retreat in their home.
Children’s Bathroom Highlights: In the children’s bathroom, a carefully restructured layout accommodates a washer and dryer unit while optimizing every inch of space. The design incorporates ample storage, making it both child-friendly and functional. Our team’s thoughtful approach ensured that this bathroom serves the needs of the family with ease and style.
Overall, both bathrooms reflect Pionarch’s dedication to designing spaces that are both visually appealing and practical for everyday use.
Key Features of the Master Ensuite
Custom Storage Solutions: The custom cabinetry in the master bathroom not only adds elegance but also enhances functionality with outlets discreetly placed inside drawers, reducing countertop clutter.
Aesthetic Cohesion: The color palette and finishes chosen for the master bathroom blend with the rest of the home, creating a sense of unity and balance.
Dedicated Makeup Vanity: A built-in makeup vanity was included in the design, providing a designated space for daily routines without compromising space or style.
Key Features of the Children’s Bathroom
Compact Washer/Dryer Space: The addition of a washer and dryer in the children’s bathroom simplifies laundry access and adds convenience for the family.
Space Optimization: Tall storage units and practical layout adjustments maximize every square foot, ensuring there is enough room for all essentials without crowding the space.
Family-Friendly Design: Durable, easy-to-clean materials were selected for the children’s bathroom, balancing functionality with a welcoming aesthetic.
Design Challenges and Solutions
One of the key challenges in this renovation was fulfilling all client requirements within the space constraints.
Optimizing Storage and Layout: The clients desired a makeup vanity in the master bathroom and a washer/dryer unit in the children’s bathroom, without sacrificing comfort or functionality. To achieve this, we designed tall storage units and integrated multi-functional furniture, creating ample storage without compromising floor space.
Achieving a Spacious Feel: With limited square footage, our design team focused on clean lines, strategic storage solutions, and a carefully chosen color palette to maintain an open, airy feel.
Refined, Functional, and Stylish Design
This bathroom renovation project in Hamilton, MA exemplifies Liviazi’s expertise in creating beautiful, functional interiors that meet the unique needs of each client. Our design approach ensures that every element, from luxury cabinetry to custom storage solutions, serves a purpose and enhances the overall space.
Blending Functionality with Luxury: Both bathrooms are crafted to be highly functional while exuding an air of luxury, elevating everyday routines for the family.
Thoughtful Interior Design: Every detail, from the choice of materials to the layout, reflects our commitment to thoughtful design that prioritizes both practicality and beauty.
A Lasting Impact: Liviazi’s design work has not only modernized these bathrooms but also added lasting value to the home, creating spaces the family will enjoy for years to come.
This project underscores our dedication to transforming homes with elegant, functional, and family-oriented interior design solutions, tailored to suit each client’s lifestyle and vision.
Our partners
Click for more info ↓






