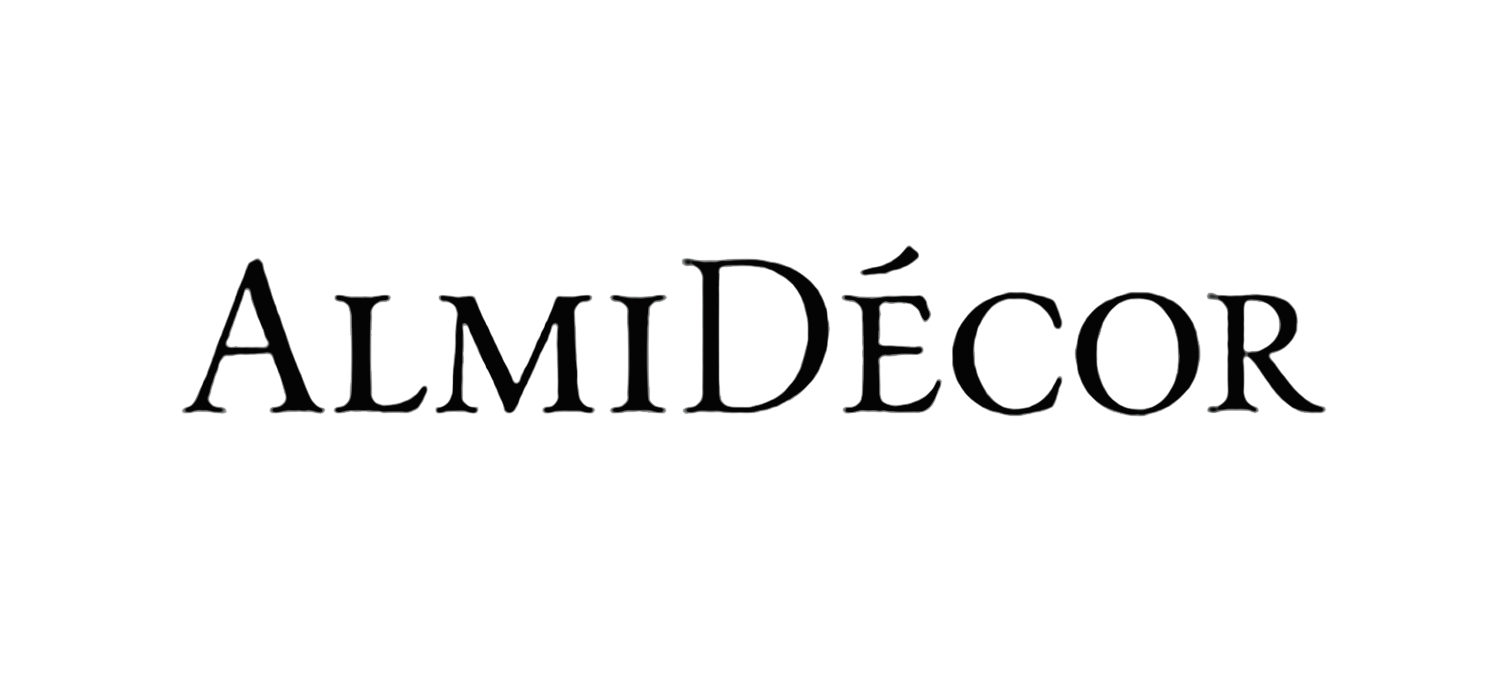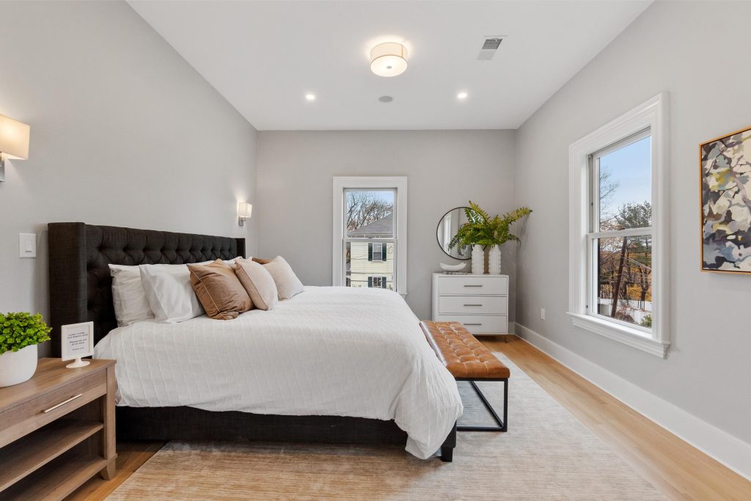
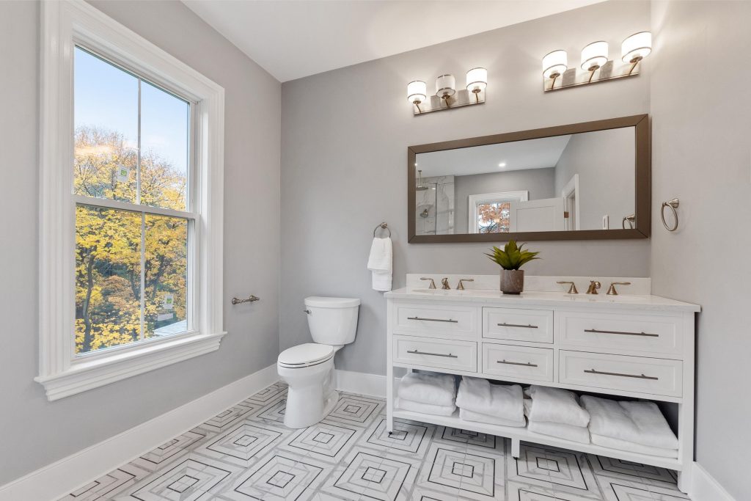
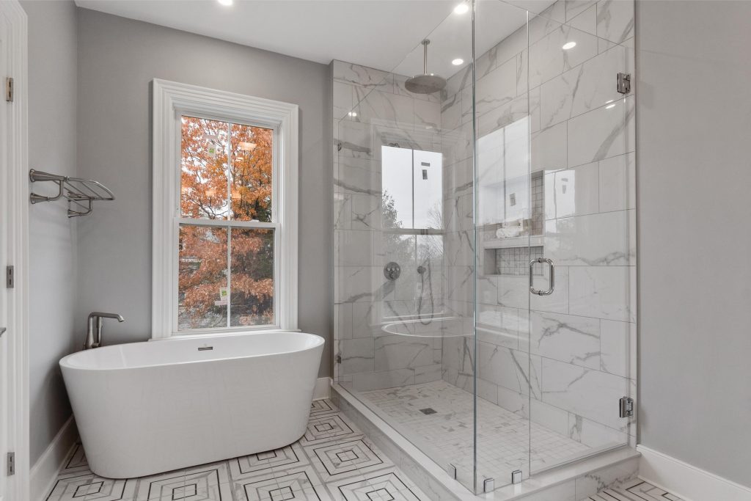
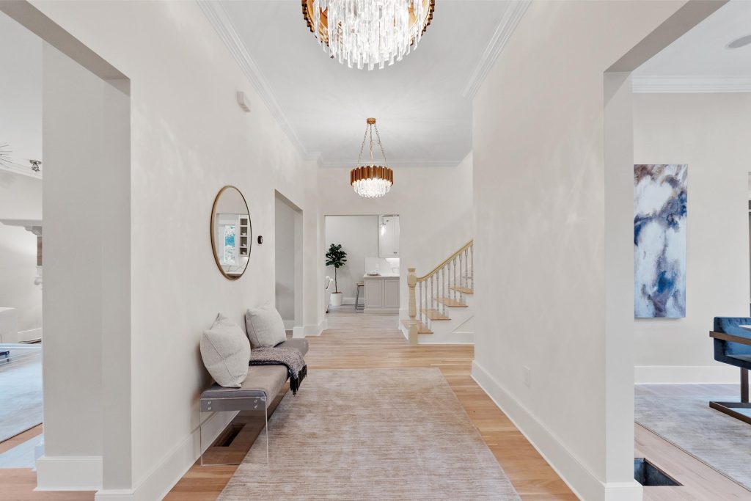
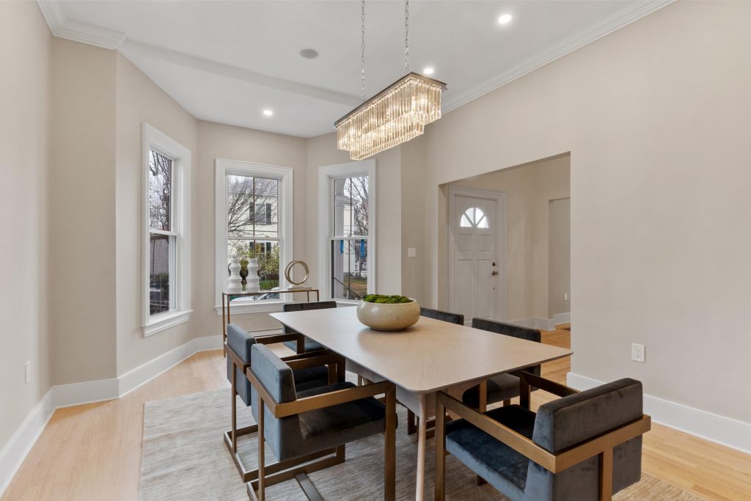
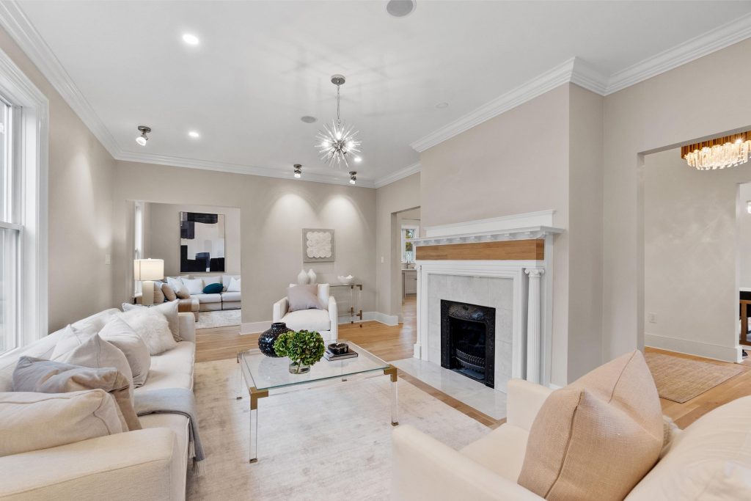
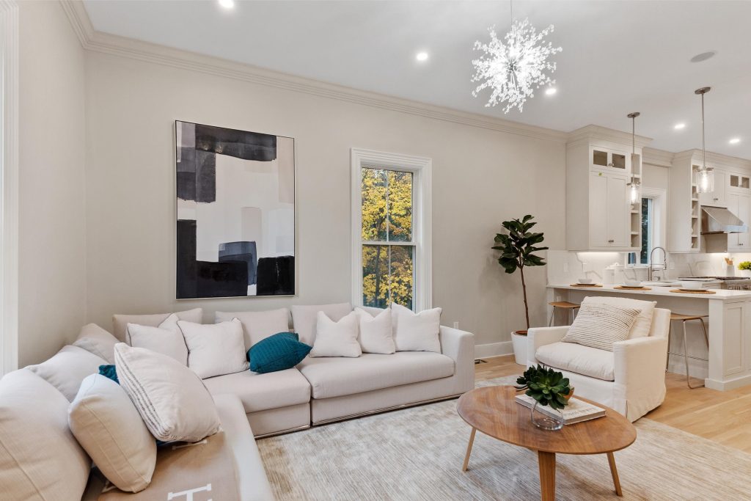
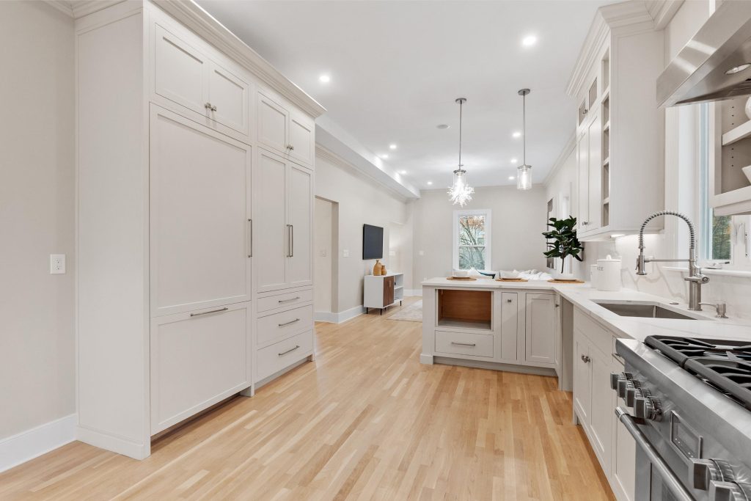
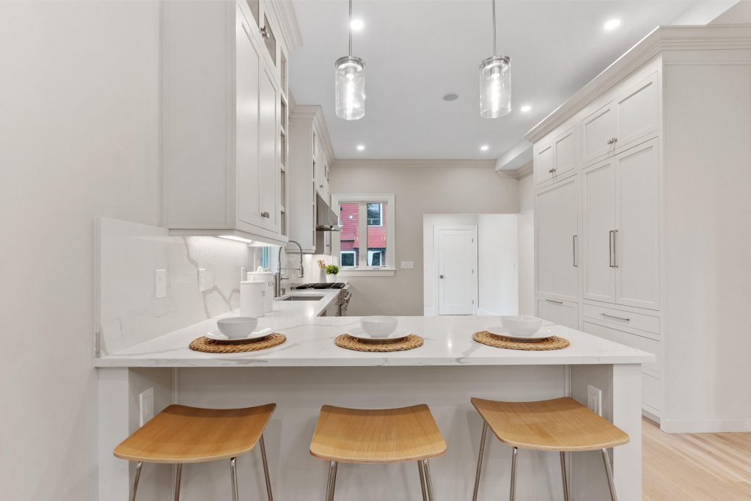
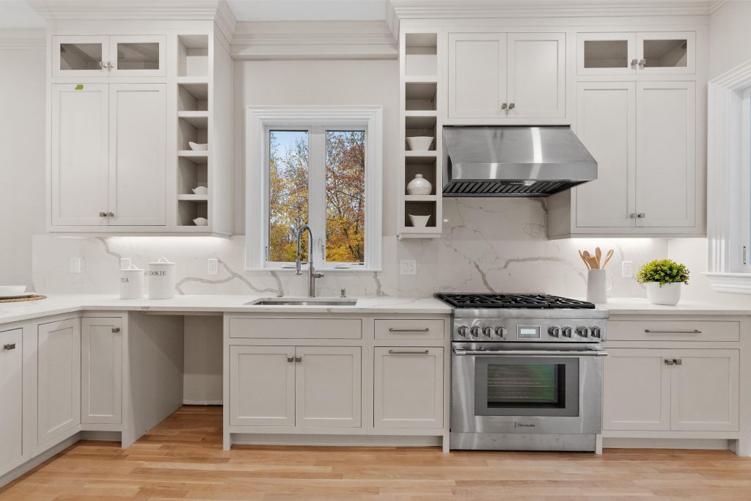
Project Description
In this full home renovation in Newton, MA, the Liviazi Interior design team worked to revitalize a beautiful 1885 colonial-style home situated on a spacious, half-acre lot in a serene, tree-lined neighborhood. The project involved transforming both the interior and exterior to enhance functionality and create a welcoming, modernized space that retains the historical charm of the original structure. With a new layout and updated Interior, the home is now ideally suited to the needs of a contemporary family, preserving its classic colonial elegance while offering a luxury feel.
Home Renovation Project Plan
The plan for this extensive interior renovation focused on merging the home’s historic appeal with modern comforts and an updated flow, perfect for New England living.
- Collaborative Redesign for Functional Flow: We reimagined the home’s layout to create a cohesive and functional flow across all floors. The project reconfigured the first-floor plan, redesigned the deck, and expanded indoor-outdoor living spaces to maximize enjoyment of the picturesque New England summers.
- Kitchen Deck Extension: We extended the kitchen area with a new deck, seamlessly connecting the indoor and outdoor spaces for an inviting flow that enhances the charm of suburban living near Boston.
- Targeted Updates for Modern Appeal: The home’s layout was reconfigured to make it more cohesive and appealing to future buyers, while preserving the property’s historical allure. This projects interior was designed to provide a balanced blend of modern functionality and classic colonial aesthetics.
Renovation Project Results
The redesigned Newton home now offers a spacious, airy interior layout with luxury touches throughout, balancing historical features with modern comfort.
- First-Floor Layout and High Ceilings: The first-floor layout was reconfigured to enhance flow between the primary communal spaces. The living room, dining area, and open kitchen now flow seamlessly, each showcasing the first floor’s stunning 10-foot ceilings.
- Elegant Kitchen Design: The new kitchen exudes a sophisticated, modern vibe, featuring quartz countertops and backsplash complemented by custom birch cabinetry. Positioned for ease and accessibility, the kitchen now serves as the home’s heart, with open access to the family room and extended outdoor deck.
- Master Bedroom and En Suite Upgrades: The second-floor master suite includes a luxurious en suite bathroom with heated floors and a spacious walk-in closet with custom cabinetry. This primary suite provides a private retreat with thoughtful storage and elegant finishes.
- In-Law Suite and Additional Bath: To expand family living space, an in-law suite with its own en suite bathroom was added, making this home ideal for multi-generational living. The additional bathroom enhances functionality and value.
- Outdoor Living Enhancements: On the property’s exterior, we redesigned the deck to create a tranquil indoor-outdoor flow. The backyard area now offers future homeowners a relaxing retreat, ideal for gatherings or quiet moments. The project also included plans for a detached two-car garage, conveniently connected to the home’s rear entrance for easy access.
Challenges and Solutions
Throughout the renovation, the team addressed various challenges that required innovative interior design and construction solutions.
- Repositioning the Kitchen: The original kitchen was located in a cramped area, restricting functionality. To address this, we relocated the kitchen to an open area with access to the family room and outdoor deck. This relocation involved substantial plumbing work to accommodate the kitchen’s new placement.
- Balancing Modern Functionality with Historical Features: Preserving the home’s historical character while integrating contemporary functionality was essential. Our team carefully selected finishes, cabinetry, and interior design elements that respect the home’s colonial heritage while adding the conveniences of modern living.
Historic and Modern Elegance Combined
The completed renovation project in Newton reflects Liviazi’s dedication to preserving historical architecture while enhancing it with stylish, functional updates.
- Balanced Design: This transformed home now combines classic colonial features with modern elements, creating a visually cohesive and highly functional space.
- Luxurious Features and Modern Comfort: From custom cabinetry and quartz finishes in the kitchen to heated floors and an expanded layout on the second floor, each element was thoughtfully designed to elevate comfort and elegance.
- Enhanced Outdoor Living Spaces: With a reimagined deck and the addition of a two-car garage, the property offers practical, beautiful outdoor areas that future homeowners can enjoy all year round.
The Liviazi team successfully transformed this 19th-century colonial, respecting its timeless charm while crafting a home perfectly suited for today’s lifestyle.
Our partners
Click for more info ↓






