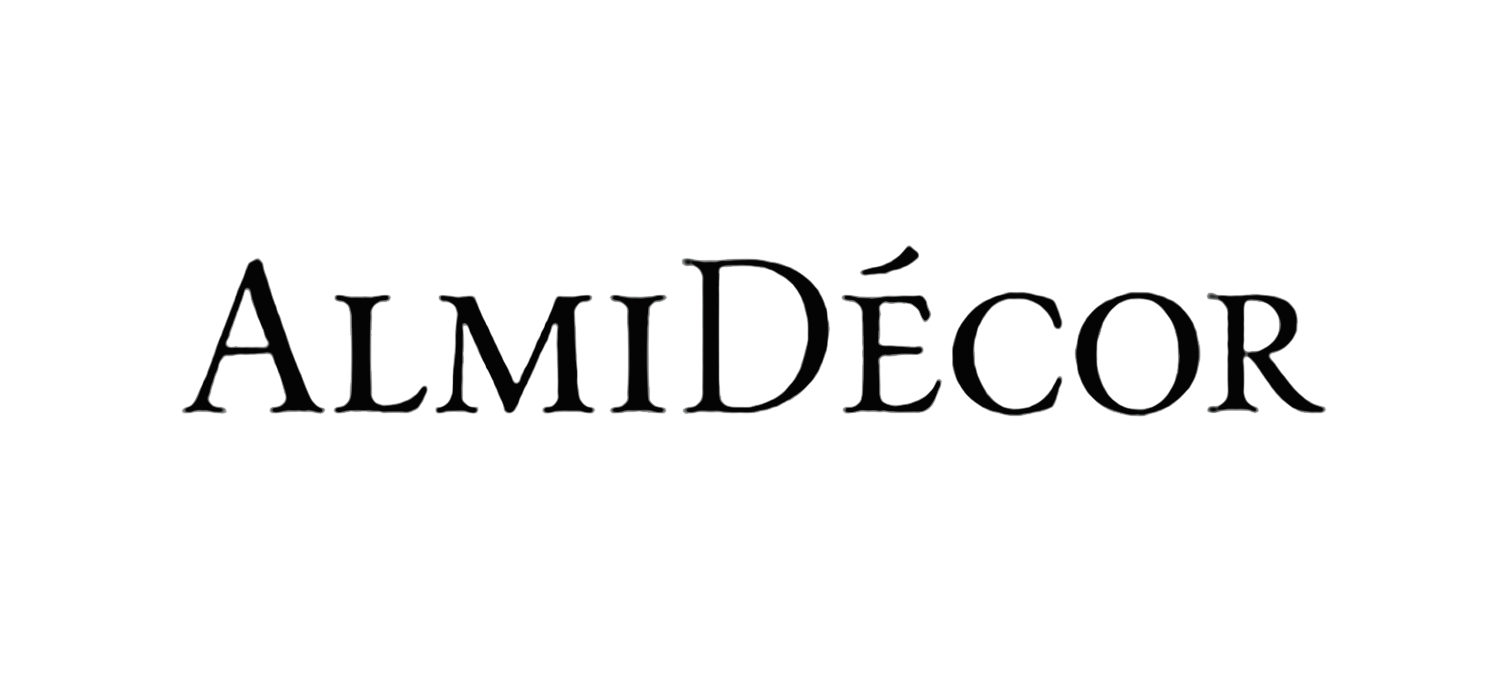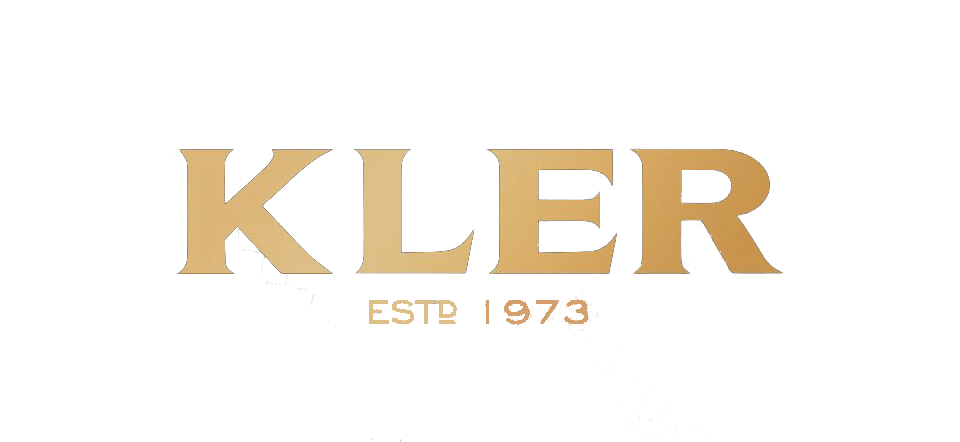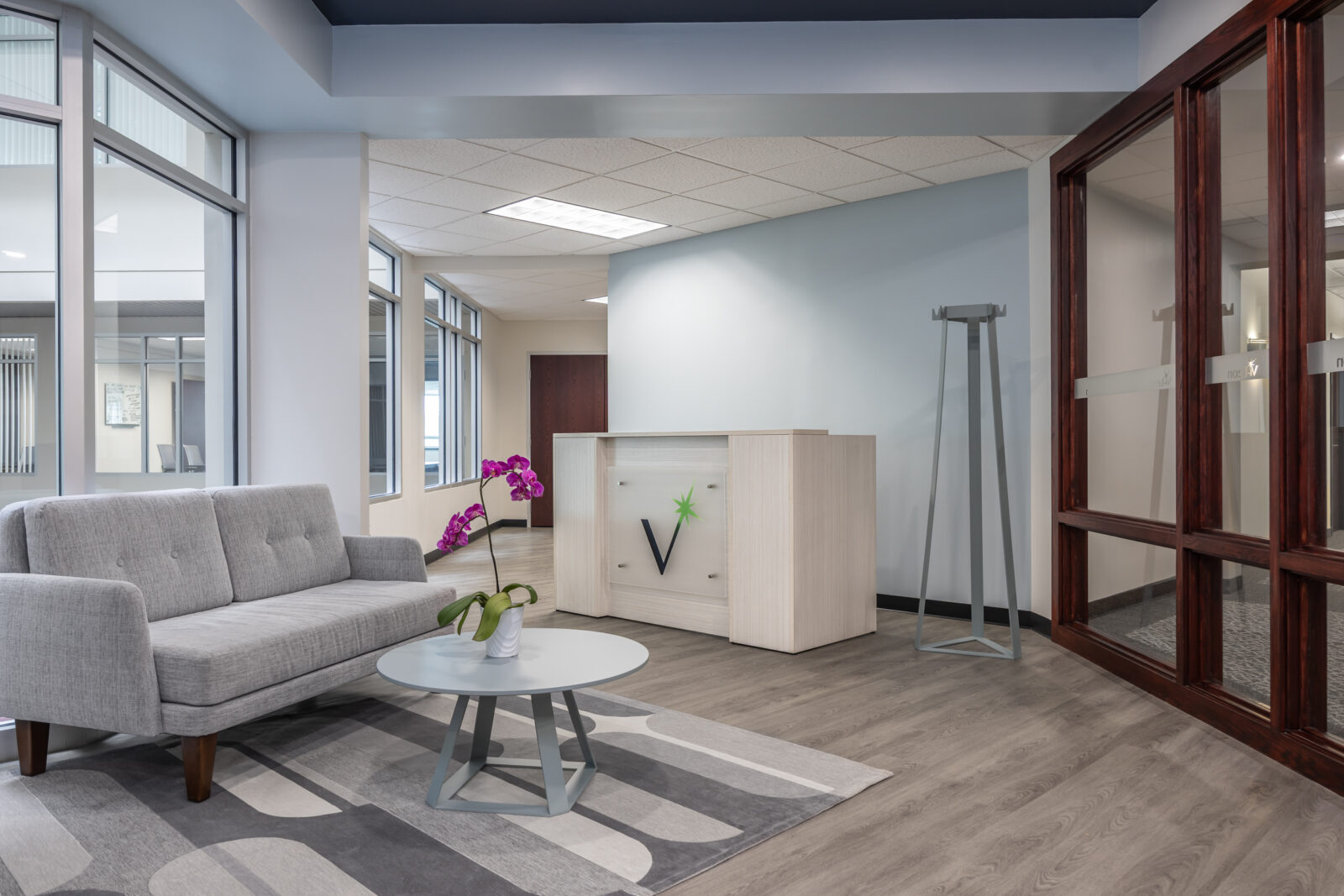
Branded Office Design & Furniture Procurement – Vi-Leon
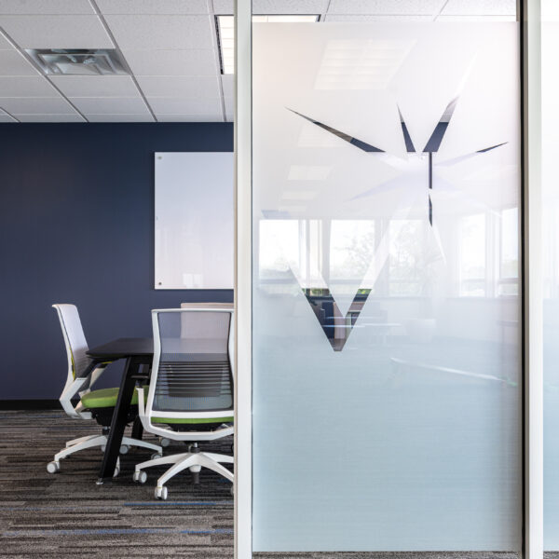
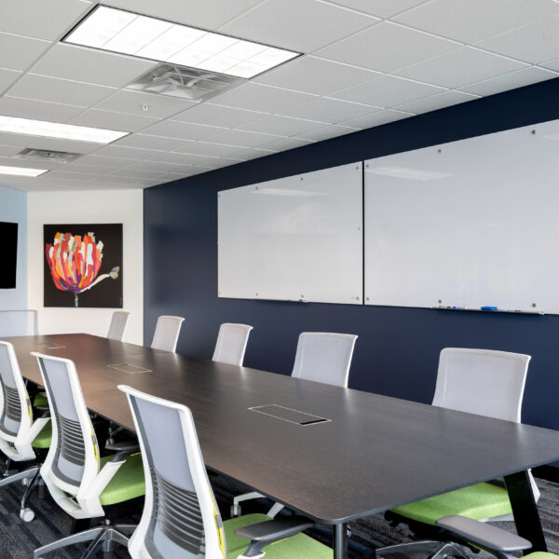
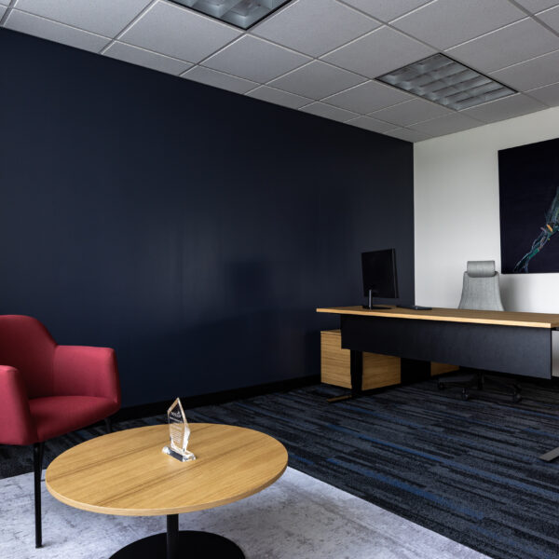
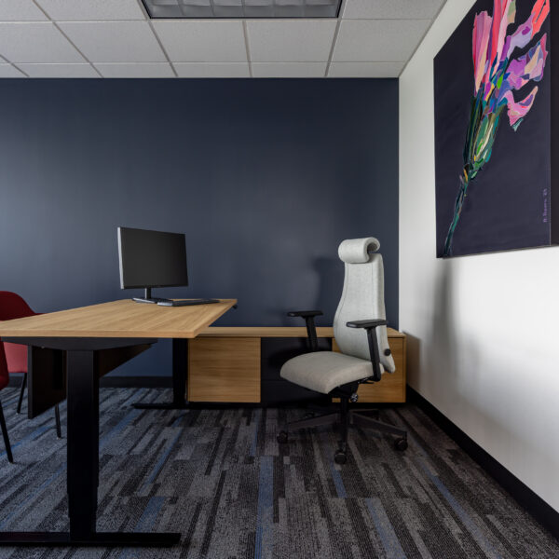
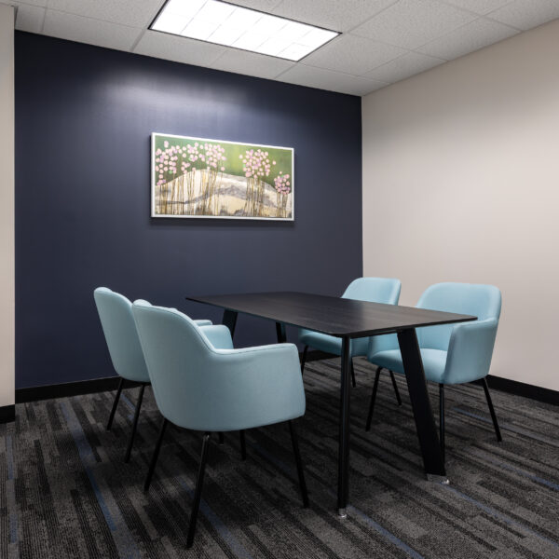
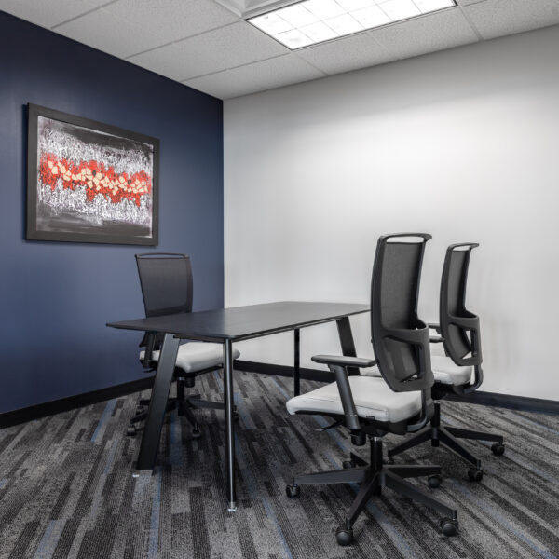
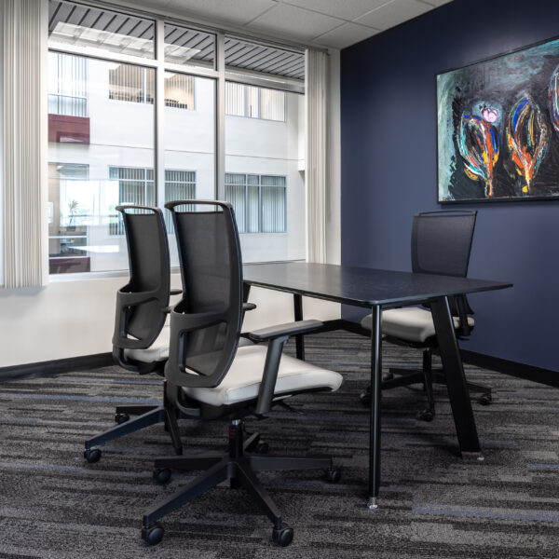
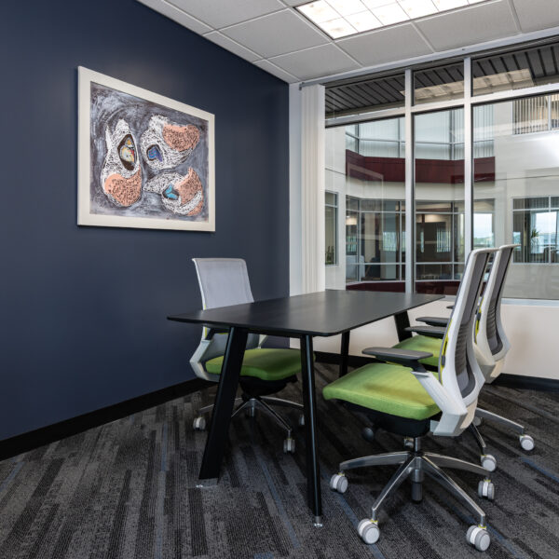
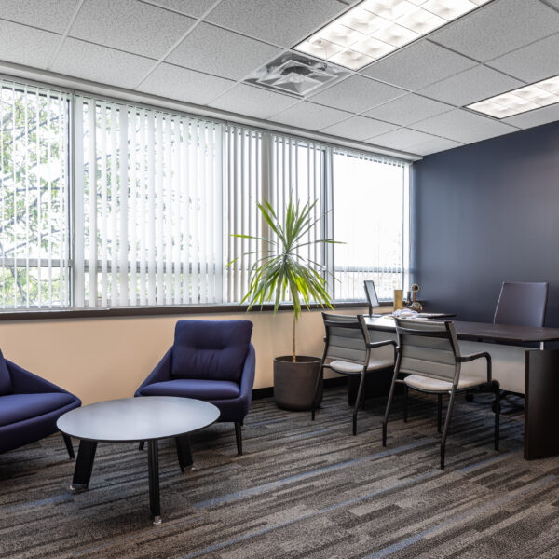
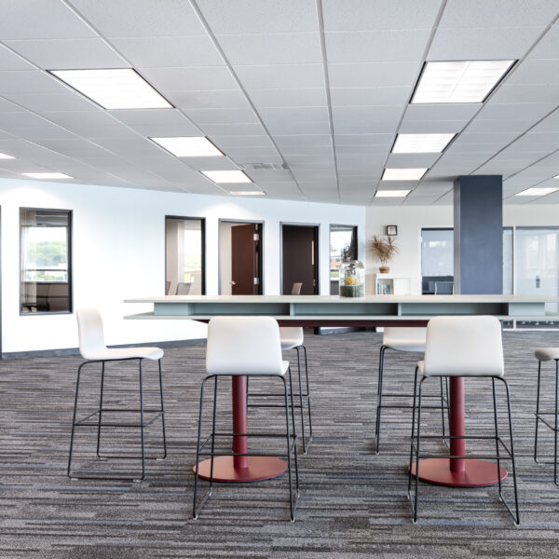
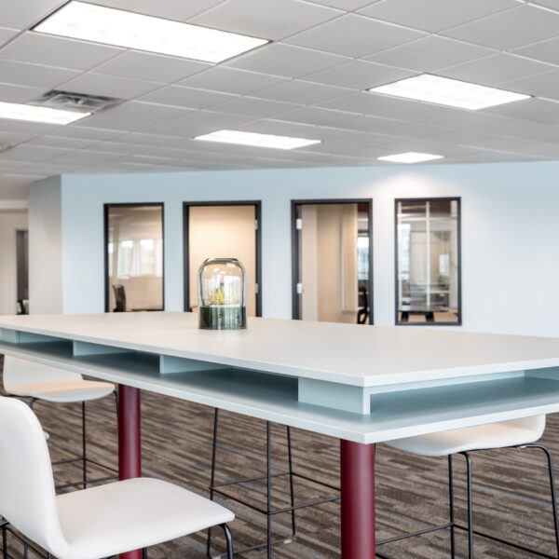
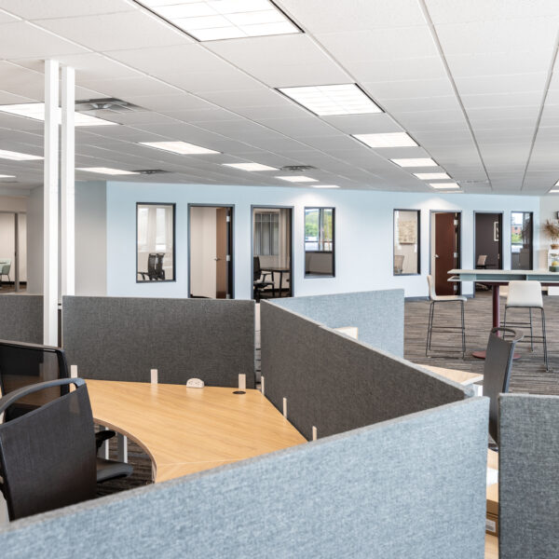
Project Description
Our team partnered with Vi-Leon to deliver a complete branded commercial office design, including sourcing and coordinating furniture from a European manufacturer. Acting as the client’s direct connection to high-quality furnishings not sold directly to customers, we managed every step of the process to provide a seamless experience.
Design Approach
The goal was to create a modern, professional office that reflects Vi-Leon’s brand while enhancing collaboration and focus. By combining thoughtful design with carefully selected furniture, we provided a turnkey solution that balances aesthetics and functionality.
Design Features and Highlights
Lobby and Reception
A welcoming lobby featuring stylish seating and a curated rug sets the tone for visitors and staff while subtly reinforcing the brand identity.
Meeting Rooms
Each meeting room features furniture chosen to complement the space, paired with artwork that adds character and inspiration.
Main Gathering Area
The central hub includes a high-top table with tall chairs, designed for casual discussions and teamwork.
Private Offices
Offices are furnished with ergonomic desks, seating, and accent pieces to create a comfortable, productive environment.
Conference Room
The conference room anchors the workspace with a long table, coordinated chairs, and curated artwork that balances focus with creativity.
Bringing the Brand to Life
Every furniture piece and finish was specified, ordered, and installed, providing a fully functional and branded workspace ready for use. By serving as the direct link to European craftsmanship, we ensured the Vi-Leon office is polished, cohesive, and tailored to the client’s needs.
Our partners
Click for more info ↓






