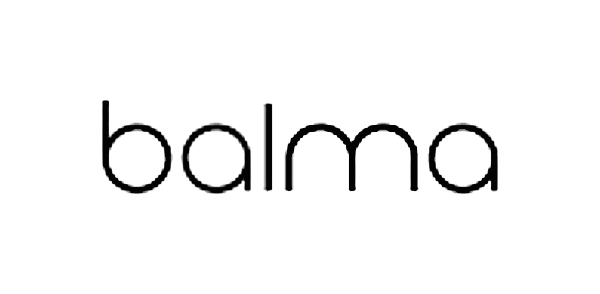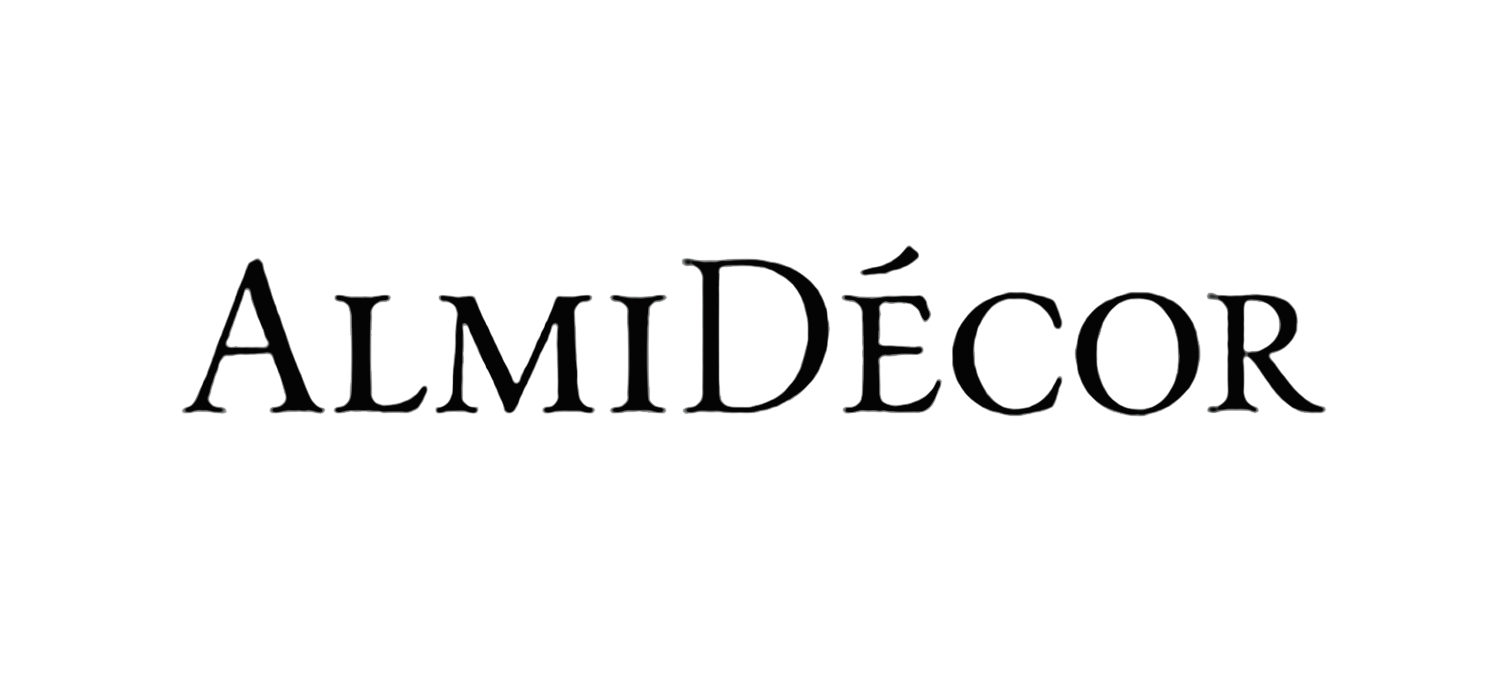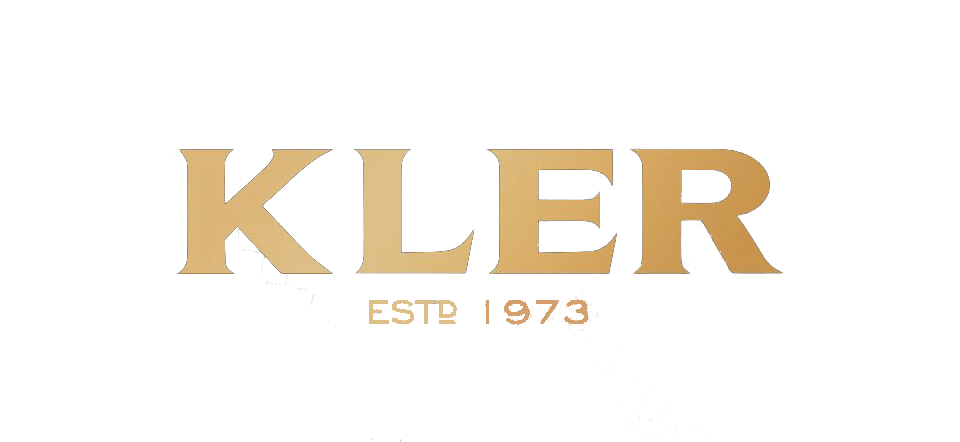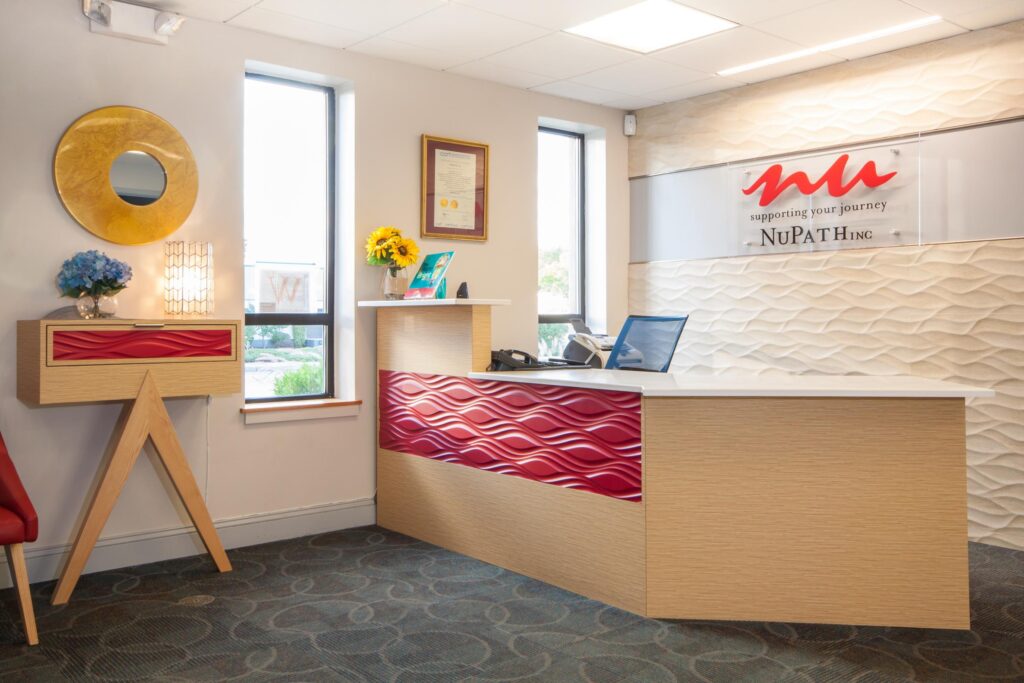
NuPath Front Lobby Design – Woburn, MA
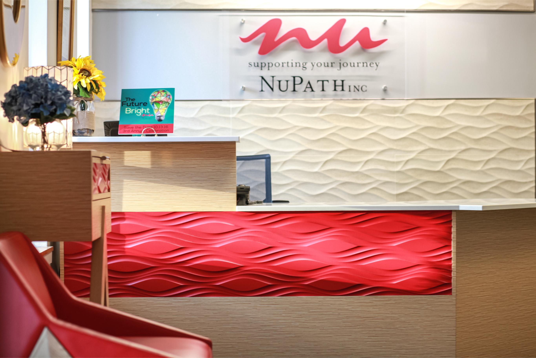
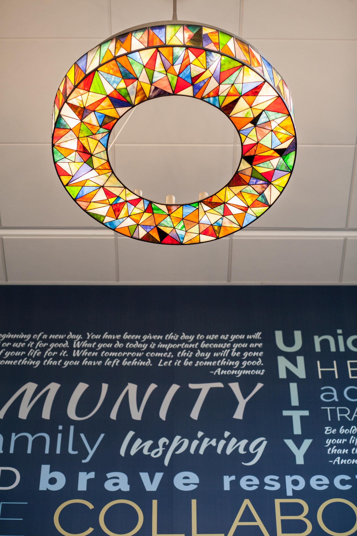
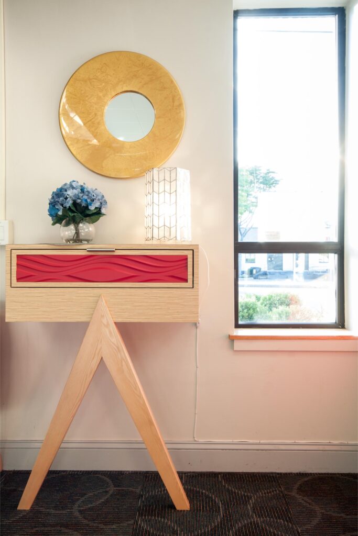
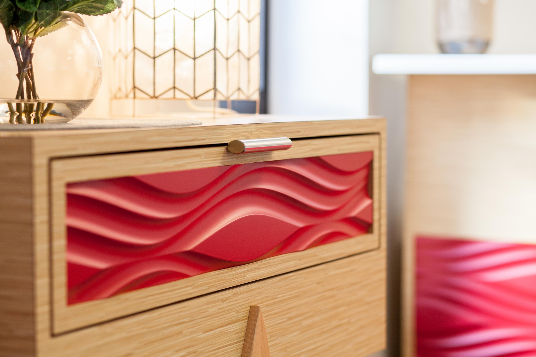
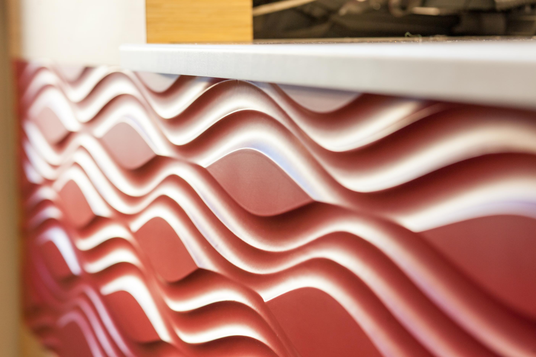
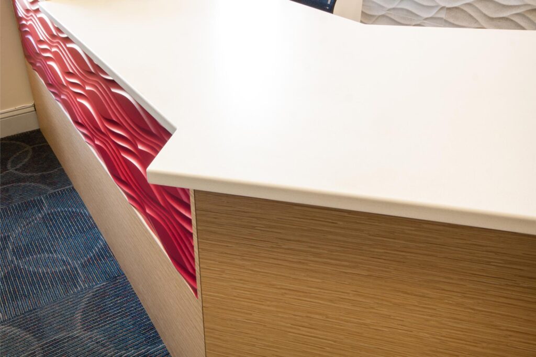
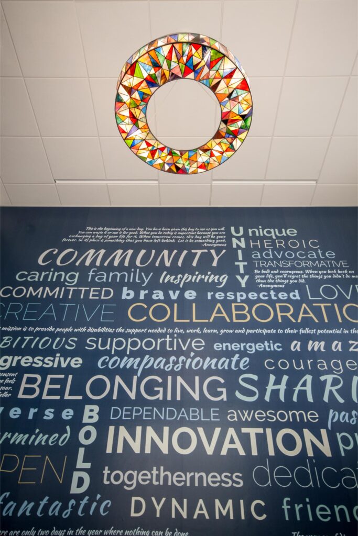
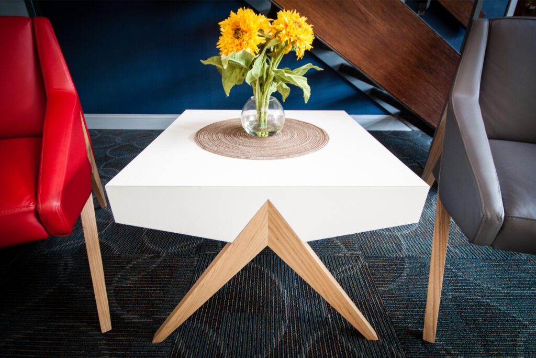
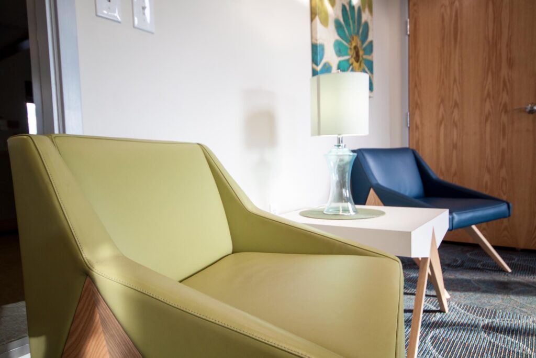
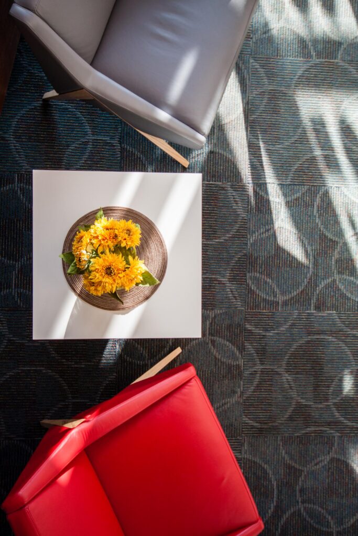
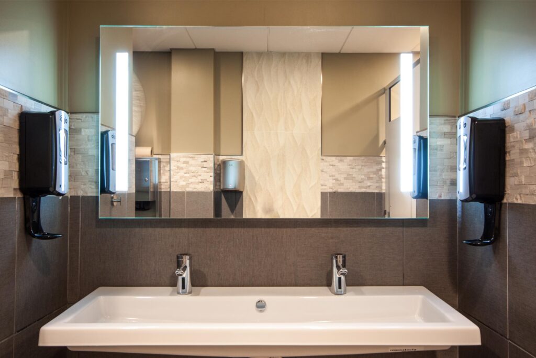
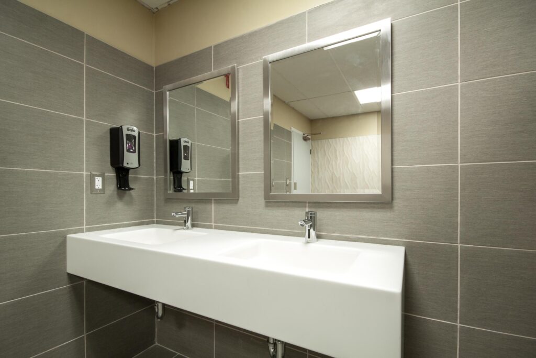
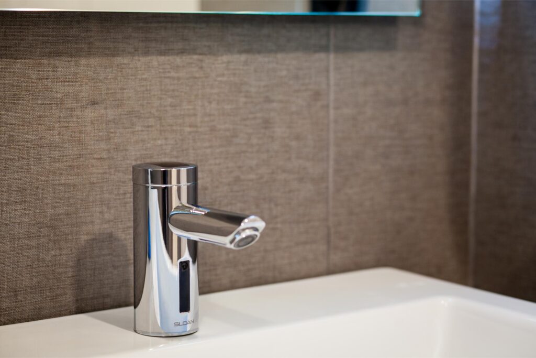
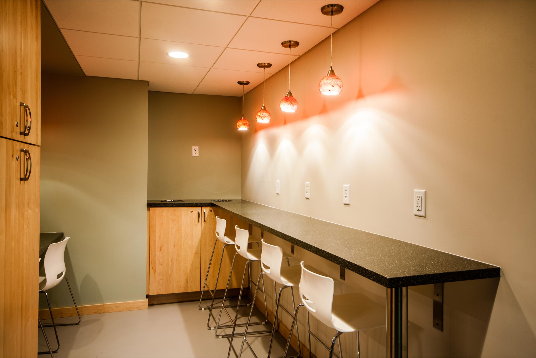
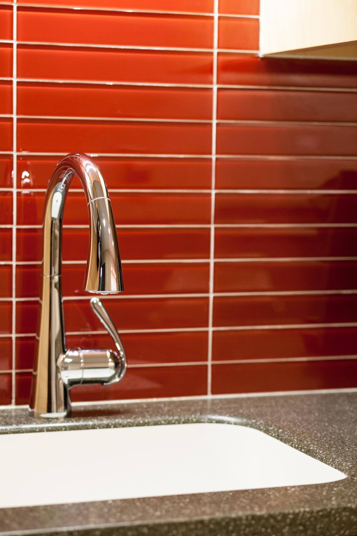
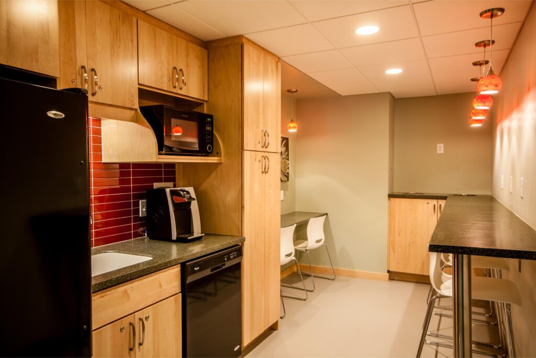
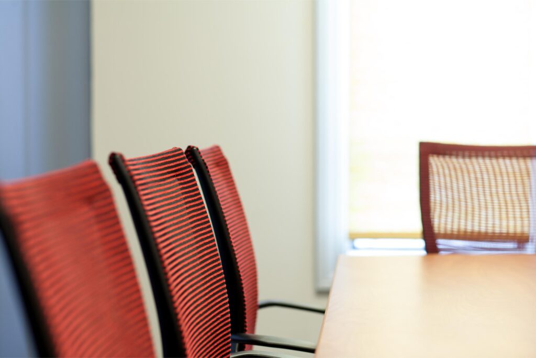
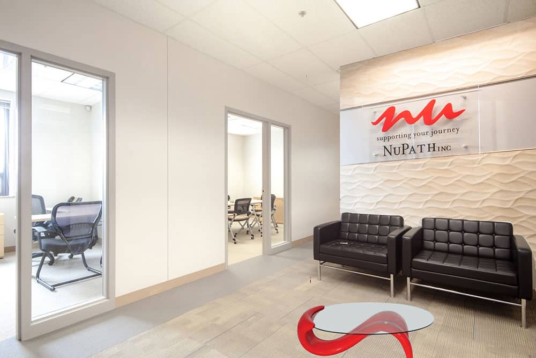
Final Interior Design of Office Lobby
Project Description
Liviazi stands as a premier provider of commercial interior design services, delivering specialized solutions for clients across diverse industries. Our recent project with NuPath, a non-profit organization dedicated to supporting individuals with disabilities and brain injuries, underscores our dedication to crafting thoughtful, high-quality environments. This commercial office and restroom renovation was a meticulous effort that demanded ADA code compliance, along with the selection of durable, functional materials tailored for the needs of special users. Liviazi’s extensive experience in commercial interior design enabled NuPath to establish branding and company standards that will serve as a guide for facility management and budget planning in the future.
Commercial Branding in Interior Design
Branding a space effectively is more than just aesthetics—it’s about creating a cohesive environment that aligns with a company’s logo, colors, mission, and values. For NuPath, we brought their unique services and vision to life through thoughtful interior design and strategic branding elements.
Brand Identity and Colors:
We incorporated branding details that reflect NuPath’s dedication to community, from color choices to layout design. The color palette and finishes were selected to harmonize with NuPath’s logo and reinforce their brand identity in a visually appealing way.
Community Engagement Through Design:
A standout feature of the project was the integration of word art and the Unity Light, both of which engaged community members in the design process. NuPath’s clients participated in this collaborative artwork as part of their workshops, which not only strengthened the design but also showcased Liviazi’s commitment to creating inclusive, community-centered spaces.
Unity Light Fixture Design
The Unity Light is a signature custom light installation composed of 733 unique stained glass pieces, each handpicked by a member of NuPath’s community. This personalized art installation represents unity, inclusivity, and warmth, enriching the space with character and meaningful symbolism.
Customized Design: Each stained glass piece contributes to a mosaic that is both visually stunning and deeply significant. The Unity Light fixture captures NuPath’s community spirit and serves as an uplifting focal point for the space.
Functional Art: This lighting installation combines artistry with purpose, illuminating the space while making a statement about the values of the organization.
Ceiling Design for Enhanced Acoustics
The ceiling design incorporates high-density fiberglass panels from Ecophon Acoustical Ceiling tiles, supported by Certainteed Grids, providing essential acoustic solutions for NuPath’s lobby and public spaces.
Acoustic Comfort: These panels help absorb noise, creating a calm, comfortable environment suitable for all clients and visitors. Proper sound management is crucial for accessibility, especially in spaces designed to be inclusive.
Seamless Integration: The ceiling tiles blend effortlessly with the interior design, adding both function and aesthetic value to the space.
Word Art Feature Wall
NuPath’s lobby centers around the Wonder Wall, a cloud-inspired graphic filled with words representing the emotions and experiences of NuPath’s community members.
Interactive Design Element: This word art feature serves as a meaningful and interactive focal point, enabling NuPath’s clients to see themselves and their experiences reflected within the space.
Emotional Connection: The Wonder Wall goes beyond decoration—it provides a sense of connection, reinforcing NuPath’s commitment to inclusivity and community support. It helps make the space welcoming and engaging for clients, staff, and visitors alike.
Custom Reception Furniture Design
The custom reception furniture was designed to merge accessibility with elegance, including a wheelchair-accessible reception desk crafted by a skilled local woodworker. This piece of luxury, designer furniture reflects both functionality and sophistication, setting the tone for NuPath’s reception area.
Functional Luxury: The reception desk exemplifies Liviazi’s attention to both form and function, offering a welcoming point of entry that is equally accessible and visually appealing.
Personalized Craftsmanship: Created by a local artisan, this piece embodies the essence of high-quality, custom furniture, enhancing the office design while meeting practical needs.
Inclusive, Functional, and Beautiful Design
Liviazi is committed to designing spaces that have a positive impact on people’s lives. This project with NuPath is an excellent example of our ability to create environments that are not only ADA-compliant and functional but also beautiful and thoughtfully designed.
Community-Centric Interior Design: Our approach to interior design goes beyond aesthetics, emphasizing accessibility, inclusion, and community engagement. We believe in creating spaces that support and uplift the people who use them.
High-Quality Finishes and Custom Furniture: From ADA-compliant restroom facilities to luxury furniture and interactive art installations, every element in NuPath’s space reflects our commitment to quality and thoughtful design.
Creating Lasting Impact: Liviazi’s design philosophy focuses on fostering spaces that are not only visually appealing but also serve as functional, supportive environments that make a meaningful difference.
This project with NuPath highlights our ability to blend luxury, designer furniture, and accessibility to create interior spaces that resonate with both function and beauty. Through this carefully crafted environment, we are proud to contribute to a positive, lasting impact for NuPath’s clients, employees, and community.
Our partners
Click for more info ↓



