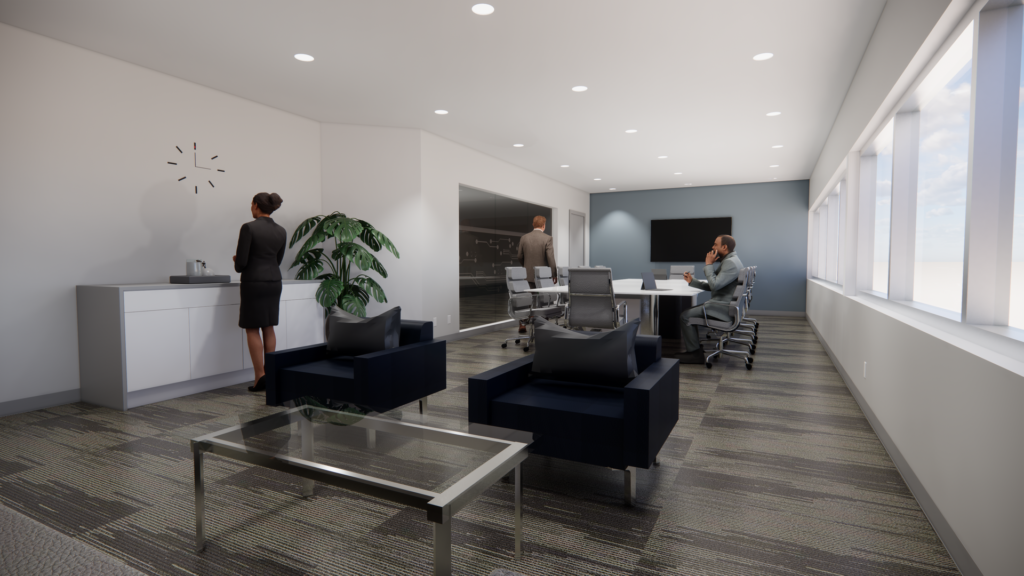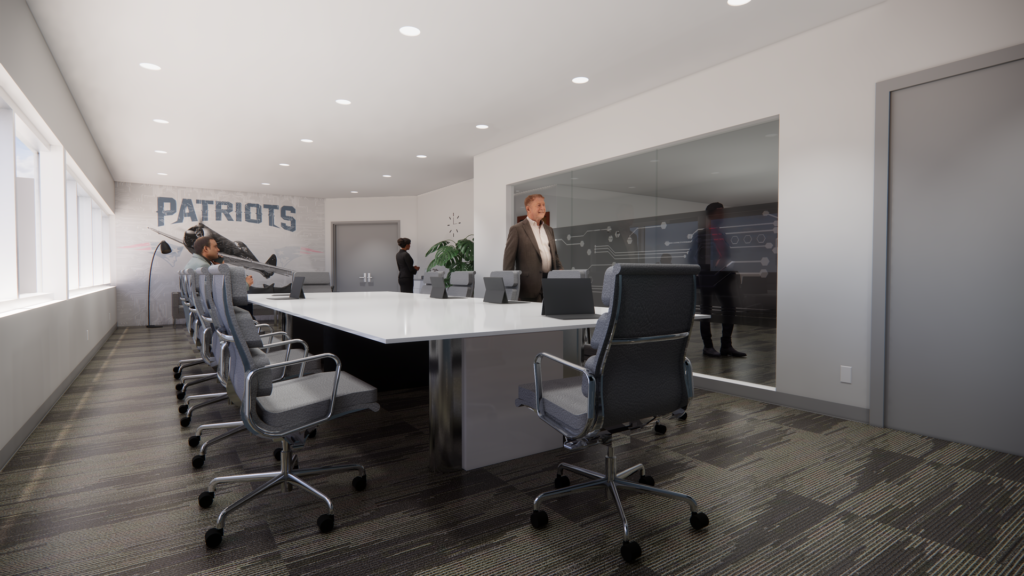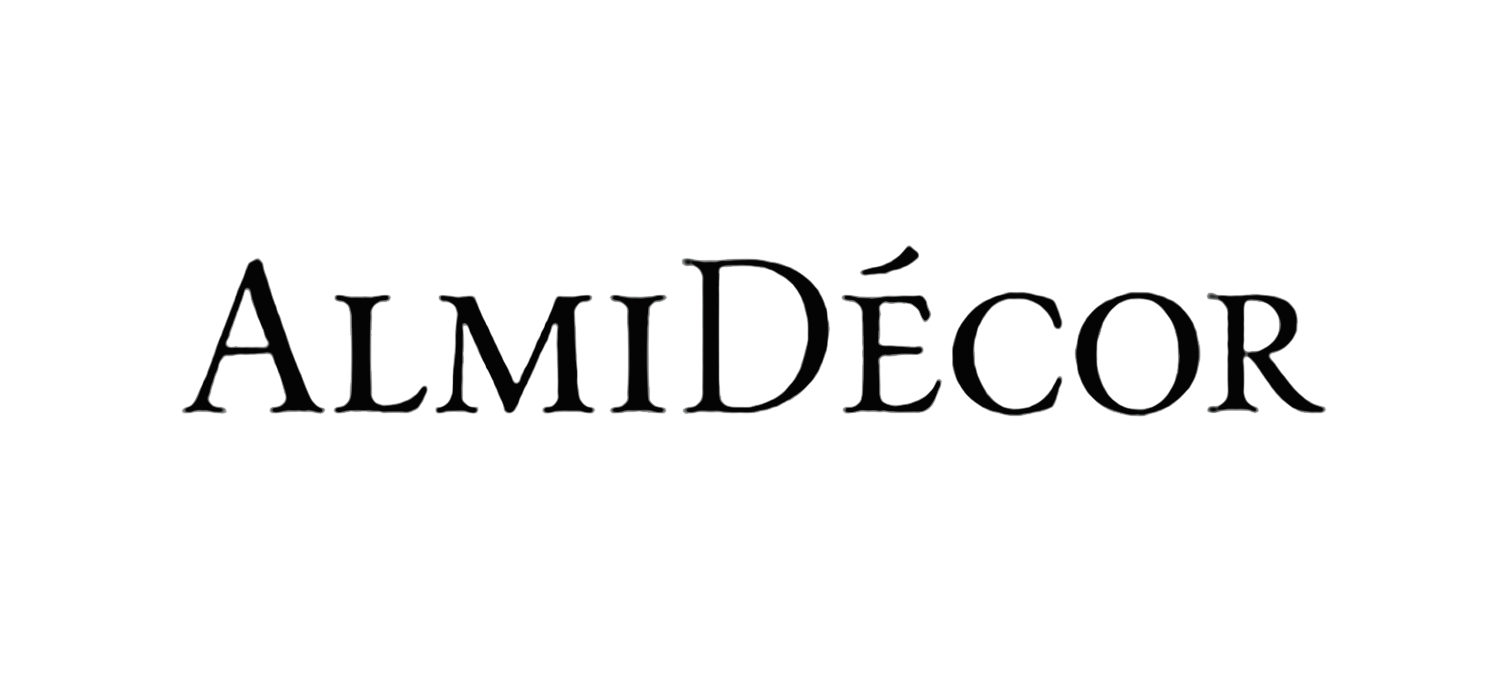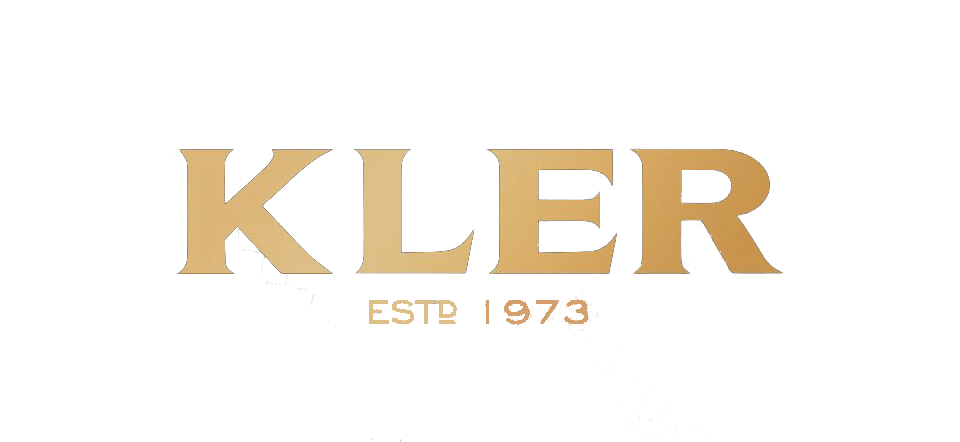← Back
Portfolio
Office Renderings – Tewksbury, MA




Project Purpose
The goal of this office interior design project is to create a unique integration of Curtiss-Wright’s history and New England’s iconic professional sports culture. By merging these themes, we are crafting an environment that is not only visually appealing but also practical, comfortable, and designed to boost productivity and efficiency. Key elements of the interior design will highlight the professionalism, legacy, and forward-thinking ethos of Curtiss-Wright, especially in the conference rooms, which feature graphic walls that reflect the company’s identity. An intentional selection of furniture for the reception, conference rooms, and café is central to achieving a cohesive and dynamic space.
Design Mission
This project’s interior design mission centers on revitalizing the office into a contemporary, collaborative workspace that enhances creativity and teamwork. Given the space’s limited natural light, a careful balance of light and dark color contrasts will brighten the environment and create a welcoming atmosphere. Wall graphics play a crucial role in this mission, featuring a blend of Curtiss-Wright’s esteemed history with elements from New England’s sports teams—the Bruins, Celtics, Patriots, and Red Sox. This combination embodies the drive and powerful influence of both the company’s aerospace accomplishments and the competitive spirit of the region’s sports teams.
Design Vision
The vision for Curtiss-Wright’s office design transformation emphasizes a well-organized layout that fosters collaboration and improves employee productivity, with attention to strategic luxury furniture choices, accent floors, lighting, and wall art. Each interior design element subtly aligns with Curtiss-Wright’s mission in the aerospace industry:
- Luxury Furniture Selection: Inspired by the materials used in aircraft construction, the selected chairs, conference tables, and desks feature streamlined, durable designs to reflect the aviation industry’s technical sophistication. These furnishings not only add a sleek modern edge but also promote comfort for extended use.
- Historical and Thematic Graphics: Hallways are designed to celebrate Curtiss-Wright’s rich history, featuring informational displays with images and facts about pivotal moments and influential people in the company’s development. This historic narrative is woven through the office, offering employees and visitors an immersive sense of the brand’s legacy.
- Collaborative Conference Rooms: Two primary conference rooms have been designed to foster unity and engagement among employees. Moveable whiteboards, flexible seating, and wall graphics blend images of New England sports teams (Red Sox, Patriots) with historic Curtiss-Wright aviation milestones, creating an inspiring environment that resonates with teamwork and innovation.
Interior Design Results
With each of these interior design elements, Curtiss-Wright’s office will become a space that celebrates its most influential history and ambitious future. The visual flow from the reception area to communal spaces like conference rooms and hallways reflects both the company’s pioneering role in aerospace and the unifying spirit of New England sports. Through intentional choices in furniture, graphics, and layout, we’re crafting a workspace that both honors the past and motivates the present, creating an inspiring setting for all employees and visitors.
Our partners
Click for more info ↓








