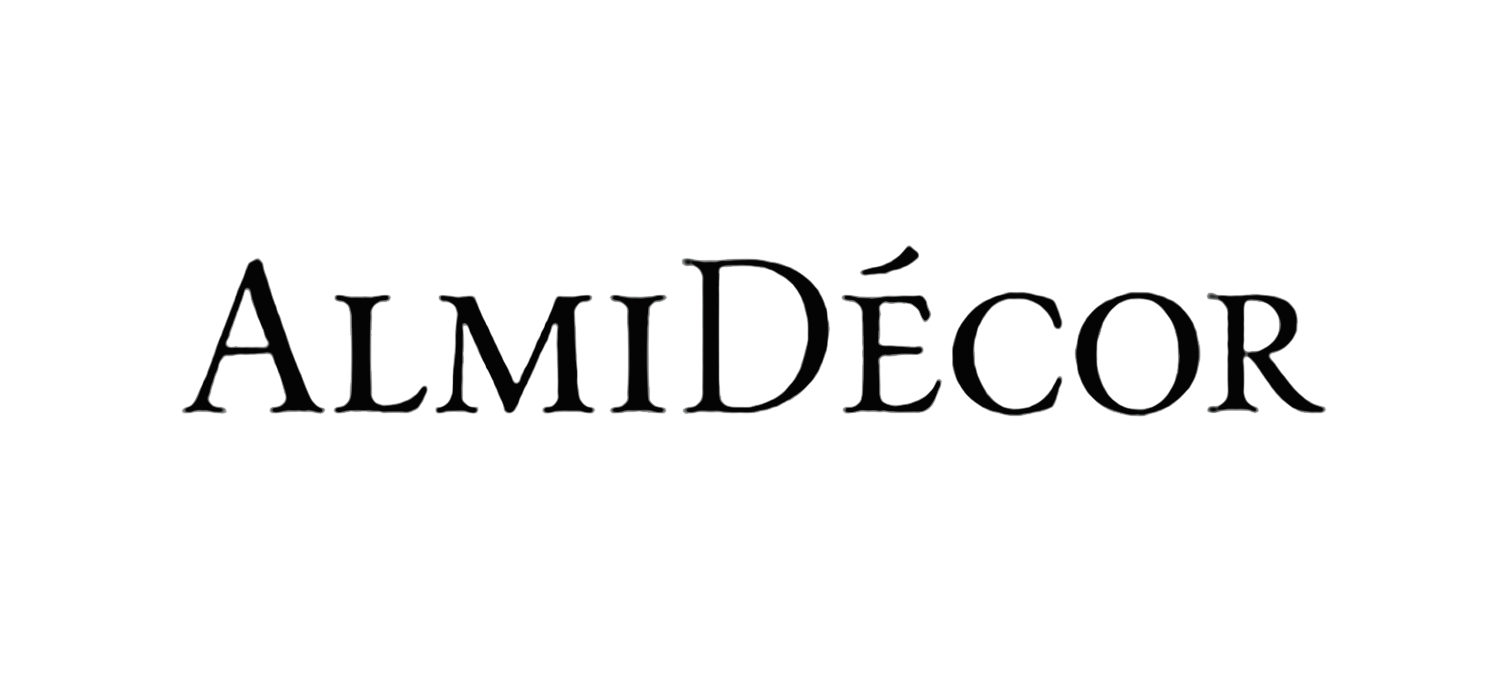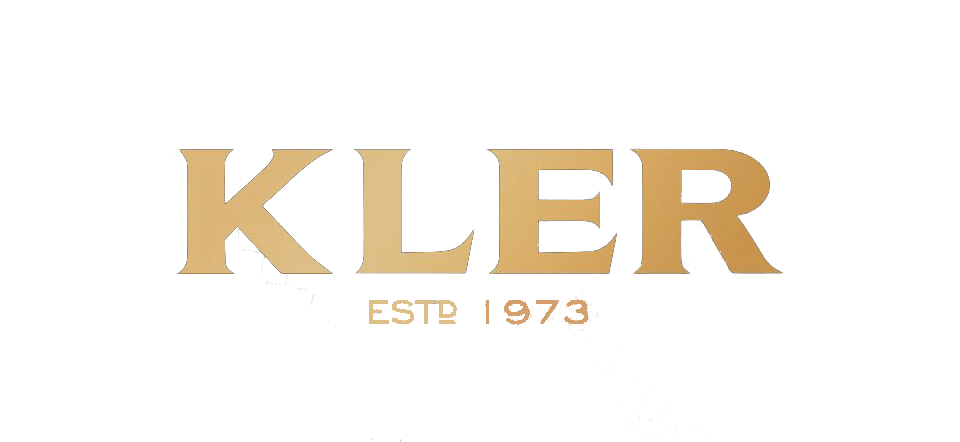← Back
Portfolio
Industrial Office Renderings – Essex, MA


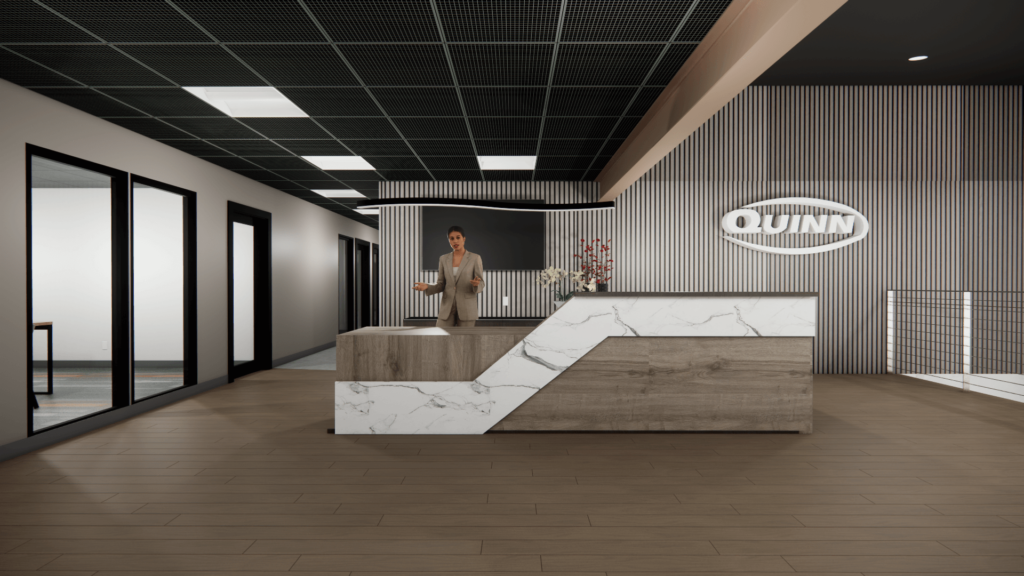
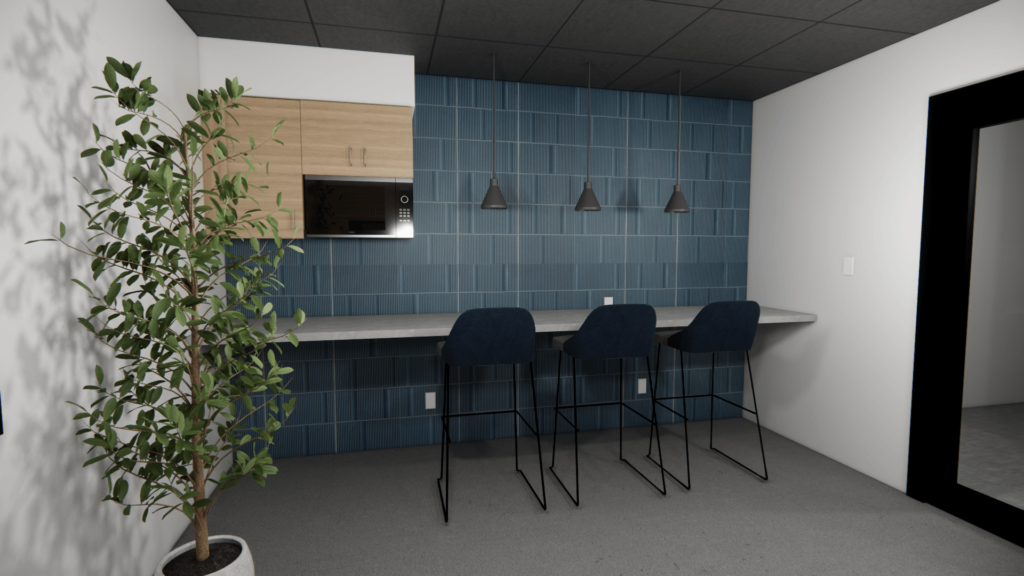
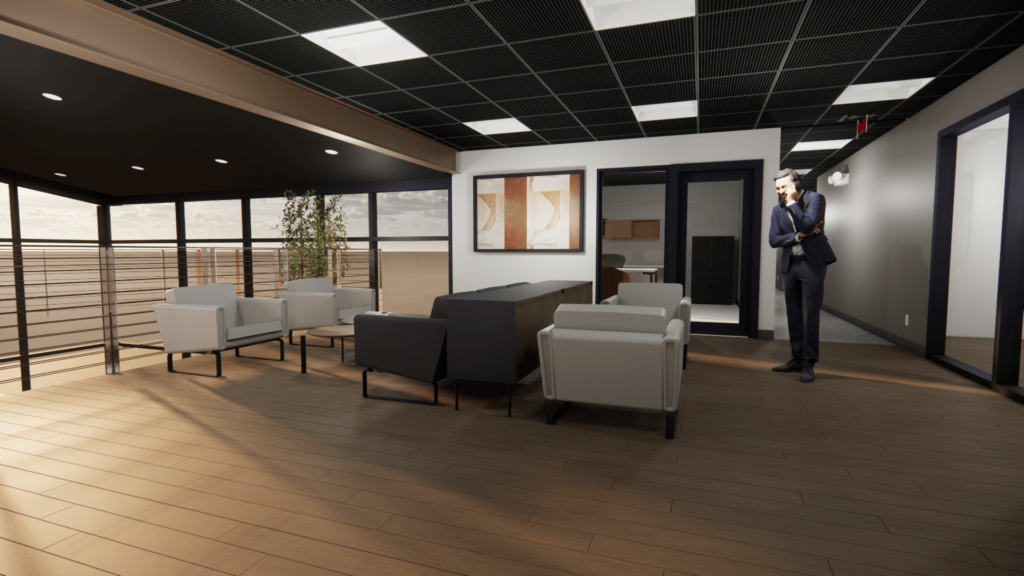
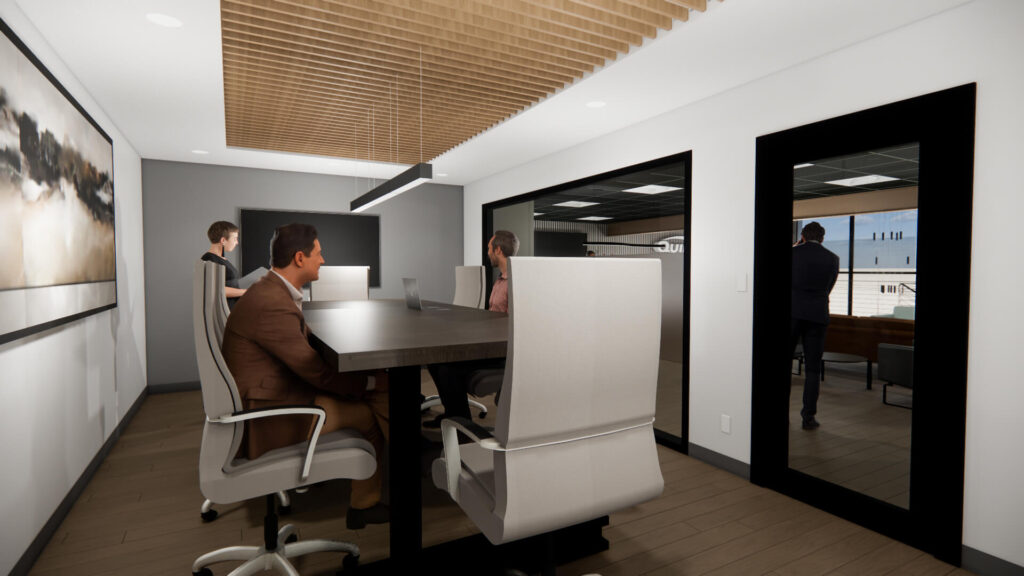
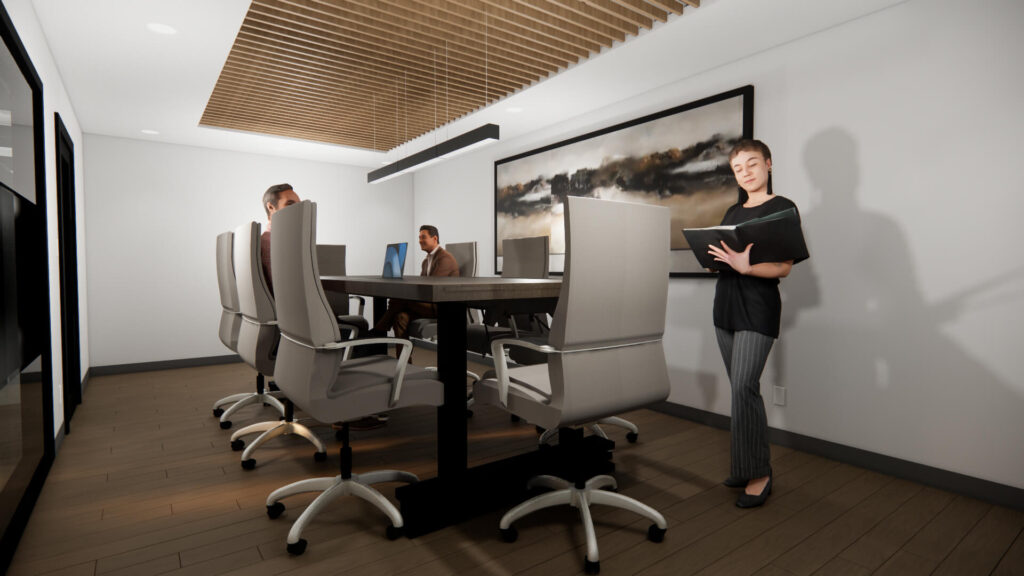
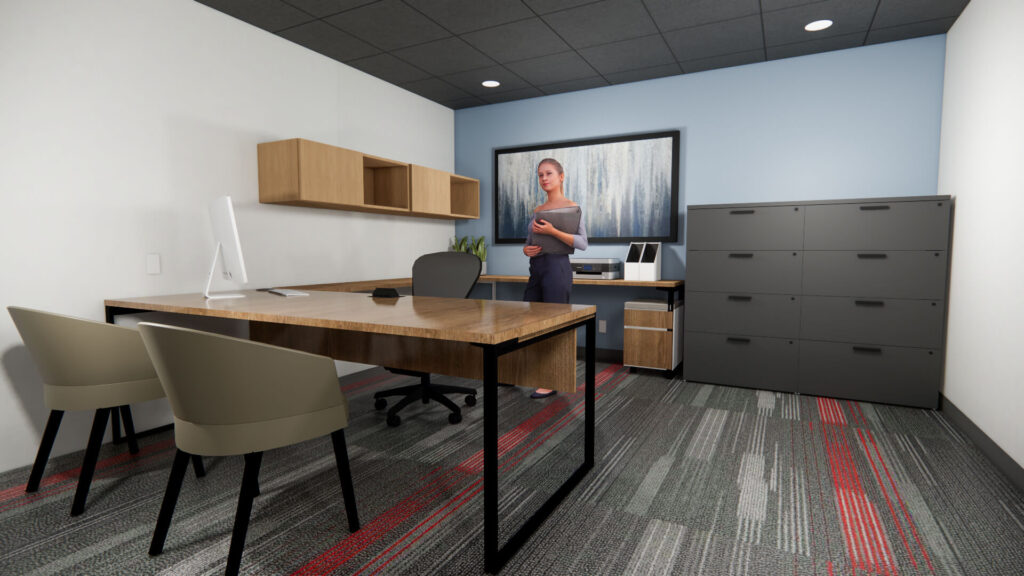
Project Description
In collaboration with Quinn Brothers Iron Works, the Liviazi Interior Design team crafted a branded, industrial-style interior design for their Essex, MA office space. This family-run business sought a modern renovation that aligned with the next generation’s culture and mission. Our design approach focused on creating a balanced environment, providing both private work areas and collaborative spaces. The interior design plan strategically positioned private offices around estimating work areas, while the reception area was carefully placed adjacent to the main entry, serving as the central hub for daily operations.
Office Design Project Plan
This office interior design project required a comprehensive approach to enhance the functionality and aesthetics of Quinn Brothers’ workspace.
- Interior Design and Layout Planning: The project’s scope included layout planning, 3D renderings, and walk-through videos for the office’s second level, including the front vestibule.
- Hand-Selected Furnishings and Finishes: Liviazi meticulously selected luxury furniture, finishes, lighting, plumbing fixtures, paint colors, and accessories to embody a sleek industrial design style.
- Functional and Aesthetic Cohesion: The goal was to harmonize the interior design elements—finishes, furniture, and layout—to create a stylish, functional environment that embodies the client’s brand identity.
Project Details
The interior design successfully combines industrial style with modern functionality, reflecting the craftsmanship and quality associated with Quinn Brothers Iron Works.
- Inviting Reception Area: A striking feature wall, exposed beams, and custom desk were designed to make a bold first impression upon entering the reception area. Transitioning from the parking lot through the new vestibule and into the reception area, visitors are greeted by a captivating combination of industrial elements and intricate details.
- Custom Staircase Design: A stainless-steel staircase with a bold red stringer—complementing the outdoor canopy’s color—connects the lower and upper lobbies. This piece is both functional and a standout design feature, elevating the space while adding continuity across the interior and exterior.
- Reception Desk and Storage Solutions: Crafted from wood and stone, the custom reception desk includes a high ADA-compliant counter and a spacious work area for the receptionist. Behind the desk, an acoustic Armstrong slat wall adds texture and warmth. Designed to fulfill specific functional needs, the desk includes ample storage space and is adjacent to a workstation for the receptionist’s daily collaboration with colleagues.
- Conference Rooms and Privacy: Adjacent to the main lobby and reception, the large conference room features frosted glass paneling for privacy without sacrificing natural light. Black ceilings are balanced with warm WoodWorks Grille-Veneered Ceiling Panels in the conference room, creating an inviting and professional atmosphere.
- Centralized Break Room and Kitchenette: Centrally located, the break room and kitchenette now allow for a streamlined office design layout. Bar-height seating with a custom counter, Sub-Zero appliances, accent tiles, and stylish cabinetry provide a modern, convenient space for employees to relax and recharge.
Project Results
The completed office interior design seamlessly integrates Quinn Brothers Iron Works’ brand identity into the space, merging industrial style with modern luxury and comfort.
- Industrial Elegance with Warm Finishes: By incorporating materials like wood, stone, and steel, we softened the industrial look with a warm and inviting atmosphere that balances the client’s vision with practical elegance.
- Showcase of Quinn Brothers Craftsmanship: Elements fabricated directly by Quinn Brothers, including steel railings, posts, and the monumental staircase, are prominently featured, reinforcing the brand’s craftsmanship within the design.
- Functional and Flexible Space: The updated office layout provides Quinn Brothers with a versatile, spacious environment that supports their operations and employee satisfaction. The design accommodates future growth, making it a functional and welcoming space for years to come.
This office interior design project highlights the Pionarch team’s dedication to creating personalized, stylish, and functional spaces. By incorporating industrial elements with tailored furnishings and finishes, the office now serves as both an inspiring work environment and a testament to Quinn Brothers Iron Works’ legacy.
Our partners
Click for more info ↓






